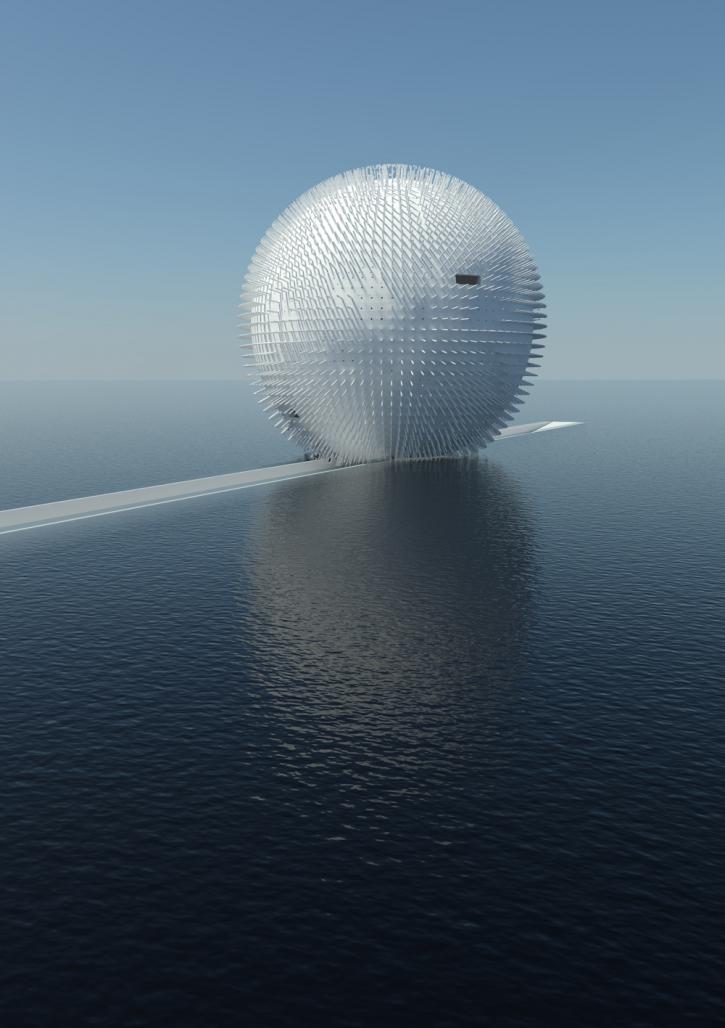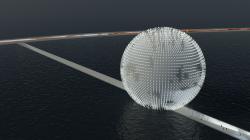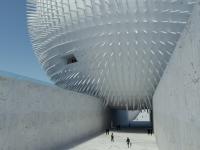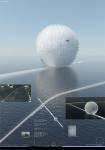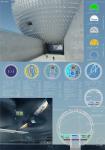KLAP/
Competition: World Sustainability Centre Afsluitdijk, Netherlands
2009
KLAP/ SPHERE
CONCEPT
Sphere – the main idea of World Sustainability Centre Afsluitdijk.
Sphere – a common form of the building and the philosophy.
Sphere – the most perfect primary form of human creation.
Sphere – immediate to bionic forms (compare to cube, pyramid, cylinder, etc.)
Sphere – symbol of the Sun, life and perfection.
Sphere – iconic landmarc of the World Sustainability Centre Afsluitdijk, forming unique silhouette
of the site, acting as the flashpoint.
NIBS
The surface of the sphere is environed with cylindrical nibs which function as light-tubes transfering daylight inside and are used for building lighting at night as well. Nibs also generate electrical energy while using turbulence of wind.
The nibs give unique quality and the silhouette, specific character and the mood, individualize primary geometrical form.
LIFE BELOW WATER (TRAY)
The 800 meters long tray cutting IJsel Lake is perpendicular to the dike. It is like an inverted dike. Sphere moves above it on rails when it is time to change location. You come to 15 meters below water and again up to zero while passing the tray and see IJsel Lake swashing overhead.
CYCLIC ALTERNATION
As a new theme is selected every 500 days, the building changes character, both inside and outside:
• The exposition space inside the Sphere changes substantially. Water, ice, snow, fog, soil, plantings or any other substance can act as a floor of the exposition space according as the theme changes;
• Sphere changes its location above the tray (4 fixed points, where it connects to the communication). Once you can find the Sphere close to the dike, another time maybe 800 metres beyond it;
• Lighting of the sphere can change in color and design.
ENVIRONMENTALY FRIENDLY SPHERE
• Part of the required energy World Sustainability Centre building gets from the renewable sources – sun, wind and the sea.
• Sustainable materials are used in the building.
• Water is suplied from IJsel Lake and treated before is supplied to the tap. Waste water from the building is localy treated again and discharged into Ijsel lake again.
SITUATION
LOCATION
Selected location of World Sustainability Centre is on the turn of the dike between Breezanddijk and Kornwerderzand.
The turn of the highway – naturally prepared place for this object. Sphere the dike is connected with the tray – a ramp in the water which is a public space (various events and expositions can be held there. It also has strong emotional load when you come to 15 meters below water and again up to zero while passing the tray and see IJsel Lake swashing overhead.
ACCESS
There is a possibility to access World Sustainability Centre Afsluitdijk by various modes of transport (including water-based and aircraft, helicopter modes). There are 8 entrances to the sphere from the tray. Depending on the location of the sphere two of them are active each time.
PARKING
Car parking including tourist buses is located on the dike. The additional lay-by is designed. There are two quays for water-based modes of transport on both sides of the dike and a possibility for helicopter to lend.
FUNCTION
STRUCTURE
Internal functional structure - from bottom to top. The lowest level (1) – technical, where visitors of the centre are not allowed.
Visitors come stright to level 2, where reception, administration and other public spaces are located.
At the level 3 the guesthouse, restaurant, children playground, etc are located.
Level 4 – science reserch centre and educational centre. And the last level (5) – the most important – spheric free transformable exposition space.
PROGRAMME
WORLD SUSTAINABILITY CENTRE ~ 20628 m2
1 Technical floor 3358m2
2 First floor 4130m2
3 Second floor 3495m2
4 Third floor 4049m2
5 Exhibition floor 5596m2
1/TECHNICAL FLOOR - Storage, utility and technical rooms 3358m2;
2/PUBLIC - Common floor area 2372m2; Reception/info 100m2; Exhibition announce 50m2; Cloakroom 30m2; Open space library 150m2; Shops 100m2; Lounge area 130m2; Security staff 40m2; Services 35m2;
2/ADMINISTRATION - Administration offices (east) 512m2; Administration offices (west) 512m2;
2/ACCESSORY AREAS - Wc 32m2; Wc 32m2
3/GUESTHOUSE - Common floor area 1448m2; Guestrooms (east) 525m2; Guestrooms (west) 525m2; Front-desk services 85m2; Support services 125m2; Luggage store 55m2; Ballroom/banqeuting hall 190m2; Lounge and meeting area 85m2;
3/ACCESSORY AREAS - Restaurant 230m2; Children playground 125m2; Wc 32m2; Wc 32m2;
4/SIENCE RESEARCH CENTER - Common floor area 1559m2; Research labs 490m2; Preparation & wash-up 40m2; Scientifical library 280m2; Storage 115m2;
4/EDUCATIONAL CENTER - Teaching labs 490m2; Children center 250m2; It room 70m2; Seminar room 60m2; Staff room 55m2
4/ACCESSORY AREAS - Multifunctional hall 300m2; Restaurant (2nd floor) 230m2; Wc 32m2; Wc 32m2;
5/EXHIBITIONS AND WORKSHOPS - Common floor area 1080m2; Environment area (plants / water / ice / fog) 4506m2
EXPOSITIONS
The exposition space inside the Sphere changes substantially. Water, ice, snow, fog, soil, plantings or any other substance can act as a floor of the exposition space according as the theme changes.
Exhibition and workshop rooms could be in various types of volumes with interconnections; volumes can be transformed or moved upwards and downwards depending on host companys wishes.
OBSERVATION
Sphere has observation loggias, where you can observe natural surroundings outside and expositions inside from different altitudes.
LIGHTING
World Sustainability Centre interior is insolated with light-tubes (nibs) which concentrate daylight and transfer it inside.
The same nibs are used for the LED lighting at night both interior and exterior.
MATERIALS
Sustainable materials are used in the building. Sphere is coated with white concrete, natural stone is used in the tray.
RENEWABLE ENERGY
Part of the required energy World Sustainability Centre building gets from the renewable sources – sun, wind and the sea:
• Photovoltaic rolls on the south side of the sphere surface collect energy of the sun.
• Nibs uses the turbulence of wind and generate electrical energy for the exterior lighting of the sphere. The stronger is wind the brighter can sphere light at night in such way reacting to the surounding interactively.
• The tray works as a tides energy generator.
KLAP/
Kestutis Lupeikis
Mindaugas Kunevicius
Antanas Dominas
Domantas Stukas
