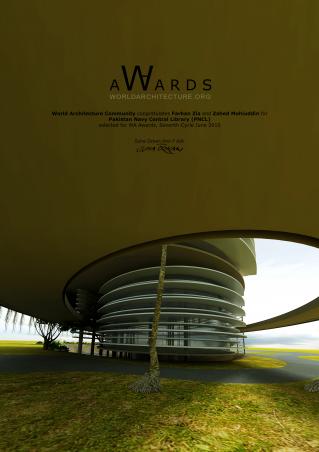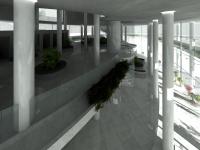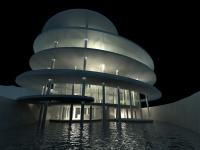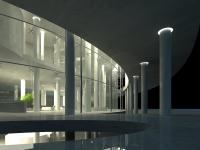“Always design a thing by considering it in its next larger context - a chair in a room, a room in a house, a house in an environment, an environment in a city plan.”
Eliel Saarinen
The Site
The Site is selected inside the Maritime Museum as this is already a Public Access Area. The other options were discarded mainly due to security and privacy reasons.
This Location will facilitate both Service and Civilian personnel, and can obtain reasonable clientage due to its presence in a public space.
Design Statement
A project having a location within a vast landscape and over a lake, while allowing great opportunity also poses an exceptional challenge. The design team has taken up this challenge boldly and confidently to create, not merely a landmark building, but also one that:
- is a carefully orchestrated indoor-outdoor environment,
- respects its place in the neighborhood, and
- abides by the standards of safety, unhindered access for all, and energy-conscious sustainability.
This building may be seen as a composition of experimental components, structural and organic, performing synchronously in a dynamic yet timeless manner.
Vision
To create architecture that is inspirational to the overall built environment.
Methodology
Formulate and apply clues derived from the site and its surroundings and the way in which they inform the design. Integrating sustainability and design value creating a building that symbolizes environment awareness in the local scene.
Thus the design explores nature, which is the context of the site. Hence a building with a structure that grows like a seed. Like every object in nature, it should be complete at every stage of its existence, yet have the inherent quality to grow further while remaining in harmony with its surrounding.
The Building
Maritime Museum being a big public building is enough for a landscaped environment. Thus the emphasis was to create a building that always interacts with the landscape and in the end becomes one with it.
The building is essentially simple planes at different levels having landscape. It becomes an extension of the existing landscape, but in the vertical direction. For its skin, glass has been used which combines the building and landscape together.
Planning
The extrovert plan resulted from need of unifying the building with the landscape. Voids within the floors at different locations gives the whole space a unifying feeling, and also makes the general landscape and the lake a part of its own. The deck on the lower ground level gives easy access to the lake
The building is placed in such a way that it enjoys the exterior from inside also....the landscape and the lake become the part of the new development.
Character
The building faces all directions. Dramatic cantilevered projections provide shade from harsh sun as well as cut off glare that is essential for a library environment. These cantilevered plates also give an iconic character to the structure.
Green Building Systems and other Features
Ecological considerations are integral to the proposed design solution. Both active and passive features have been incorporated in the design:
• To reduce solar gains, deep cantilevered shading has been used
• Applying vegetation around the building is the most logical choice in the context of site as well as for functional and aesthetic purpose
• Active solution that may be installed are
- Bio-Shades – screens with vegetation having the flexibility to be removed during winters when sun is needed
- Recycling drain water for greenery through treatment plants (on roof possible)
- Using heat energy from AC plants for geysers etc
- Solar Panels on roof using to run automated lights after dark
Further possibilities may be explored during design development. Proposed building being a prominent public building with large numbers of visitors, will allow for environmental awareness through use of these active/passive features.
Organic Architecture……………..
Describe an expression of individuality; it also explores our need to connect to Nature.
Using Nature as our basis for design, a building or design must grow, as Nature grows, from the inside out. Nature grows from the idea of a seed and reaches out to its surroundings. A building thus, is akin to an organism and mirrors the beauty and complexity of Nature.
The original forms that reflect the personality and needs of the client that also happen to be environmentally friendly. With a tendency toward natural forms and materials, these buildings often resemble organic creatures or plants, but are wholly new and inventive. This creative approach to design results in the opportunity to create an autobiography for yourself which lives in harmony with its surroundings and the environment.
Let the design:
• be inspired by nature and be sustainable, healthy, conserving, and diverse
• unfold, like an organism, from the seed within
• exist in the continuous present and begin again and again
• follow the flows and be flexible and adaptable
• satisfy social, physical, and spiritual needs
• grow out of the site and be unique
• celebrate the spirit of youth, play, and surprise
Characteristics:
- The design approach is inspired by nature & the built form grows out of the site, emerging like an organism from the seed of the nature.
- It is visually poetic, radical in design, multifaceted & surprising, distinctive but flexible & environmentally conscious.
Approach:
- A respect for natural materials
- Blend into the surroundings
- An honest expression of the function of the building
“Rectilinear buildings are not ideal green buildings if they work against the dynamics of fluids, heat, light, sound, and force. The buildings need to work with nature and allow optimum shapes and forms to be developed that are more efficient, economic, and appropriate to local climate and environmental conditions.
With continuous expansion of cities, there is a growing lack of interaction between, man & nature. Organic structures with free flowing & curvilinear organic forms inspired by nature can fill in this void enhancing the city spaces aesthetically, spiritually & with the spirit of pursuit & marvel.”
2009
2009
Architects:
SCHEMATICS
Farhan Zia
Zahed Mohiuddin
Khurram Ghanchi
Shehryar Naqvi
Farhan Ahmed
Project Management Consultants:
Arif Shah Associates
Pakistan Navy Central Library (PNCL) by Farhan Zia in Pakistan won the WA Award Cycle 7. Please find below the WA Award poster for this project.

Downloaded 285 times.
Favorited 3 times
.jpg)

.jpg)
.jpg)
.jpg)
.jpg)
.jpg)
.jpg)



