Methodology
Architecture, as with urban design, is a sensory, psychological and cultural adventure. The shapes and spatial organisation reply to mental structures and as such they are also significant.
Real space replies to a mental construction of space. This mental structure is characterised by a behavioural aspect resulting from learning1 structured by language2. The capital role of language in the structuring of thought caries all social, cultural and aesthetic organisation.
The identification of place, the city, is not made only by its values but also by the symbolic elements that compose it. It is necessary to have edifices that represent the common space of a city.
The approach consists of structuring the place with its identity by the senses. Architecture takes form in this structuring of language. The identity provides a discourse, the formal story the ambiances, the spaces.
Urban positioning
The site, elevated and cut off from the city by a motorway to the north and by a busy road to the south, with a magnificent view of the city centre and Mount Ararat, carries a paradox of being at once central and cut off from the rest of the city.
In a dominant position, this plateau is the terminus of two important arteries of the city centre and is found as a sort of crossroads, an island, an acropolis. It is far away, a promise of somewhere else above the city.
The positioning of the project is to assume the different strata of history of the city, giving a sober monumentality, breaking them down while preserving the distance and proximity of the city centre.
It leans resolutely as an entity apart from the city. It is an entity which we access from the north for the Hotel and Business Centre and from the south for the Lodgings and deliveries. It is a place apart. We come to see the city, the landscape from the deck. We come to walk in the wooded park. We come to see the boutiques, for the bars, the restaurants. We come for the expositions.
The ensemble is composed of a Hotel, a Business Centre, and lodgings, an ensemble of offices, commercial space and bars and restaurants and an immense wooden deck, uniting all the parts of the building and a wooded park. The trees encircle the ensemble on the slopes, in the patios. It is a garden, a suspended forest, a crown of wood.
A tall golden tour, as slim as a ‘stele’ (standing stone), a huge solar dial is seen from the whole city and closes Teryani Street.
At its feet, buttresses, housing the accommodation and the serviced apartments, open on to the city and look towards Mount Ararat.
Emerging from the deck like the hill before its cut off point, the Business Centre, with its roof structure facets, of which the height may only be fully appreciated from the north. It is the pivot around which the component parts of the complex are articulated.
To the north, an office building and car park, closes the ensemble and protects it from the prevailing winds.
Connections with the city are made by car and by the existing routes to the north, by a large square and to the south by an underground route, using old existing routes. For pedestrians, the ensemble of stairs joining a large lodge opens onto the city from the Business Centre. A small cable car meets this same window from Teryani Street.
All the buildings of the Gold and Wooden Crown area are brought together by the covered streets with the exception of the boutiques and restaurants which are found to the east of a covered street, on both sides of the wooded park.
These streets are lit either by the patios or by a glazed roof panels.
Architecture
The Intercontinental Hotel
We access the hotel by a square situated to the north. A large entrance with a porch protects the circulation spaces up to the Business Centre. The benches on either side of the facade, (interior and exterior) facilitate waiting for taxis and cars parked in the basement.
The size of the reception hall, with its filtered natural lighting, confers a warm aspect to the entrance of the Hotel. With its double height with beams opening towards the south, it is overhung by an access gallery to the breakfast rooms and restaurant. Rather closed on the north façade, the hall with its lobby takes light from the patio looking onto the tower. There is an access onto the street permitting access to other parts of the business centre.
The Lobby runs right up to the patio with the open swimming pool which may be covered in winter.
Access to the rooms is made directly by the tower. We may also access the restaurant at the top of the tower. This restaurant is completely open onto the city and Mount Ararat; it looks afar…..
All the rooms are on the south facade. The north part is reserved for service and waiting rooms.
On the first floor of the tower, the three conference rooms are separated by the lounges. They are divisible in two or three rooms following requirement. They have direct access to the Hotel administration.
To the east of the entrance hall, by the gallery we access the other restaurant on the first floor with its arced beams, which open onto a large terrace which is directly south facing and joins the meets deck. The contrast between the massive beams and the view giving at once onto the patio of the swimming pool and the lower deck provides a particular character.
On the ground floor, we access the Hotel bar under the breakfast room and the ball room. The ball room is decorated with pictures from the Argentinian photographer Karen Berestovoy. The continuous ample space creates a promenade surrounding the ball room. It may be used as a lounge. We may organise cocktails and meals here.
The ball room, cruciform in shape, lit by glazed roof panels is multipurpose : we may house orchestras, or one or more stages here. Natural lighting or electric lighting permits different ambiances.
To the west of the entrance hall, an access is provided for the serviced apartments. A long corridor interrupted by the lounges opens onto the city with vertical access to the lower floors.
The serviced apartments possess for the most part a balcony. They have a kitchen bar open onto the living room. Each level has an access directly to the car park.
Following the corridor to the west of the entrance hall, we arrive at the Health and Fitness Centre reception space. A long corridor serves the changing rooms, bar, sauna, cardio training, fitness room, gym rooms, aqua gym pool and finally the spa. This has its own pool, with beauty, and massage parlours, a Hammam and a restroom. We access the pool from the Health and Fitness Centre.
The administration is found above the access corridor of the Health and Fitness Centre
The Business Centre
The building is encircled by covered pedestrian streets. It emerges from the higher deck. Its perception changes completely following the points of view by its organic form, of rock, mountain or stone.
On four levels, it is articulated around a large central patio facilitating public circulation in a vertical sense by the escalators. Lit in by glazed roof panels, it is a `hyphen` between all the functions of the Business Centre.
On the second basement level, we find first of all a delivery platform for all the buildings. This platform is directly connected to the Business Centre by the service lifts.
On the first basement level, we access the conference rooms and the auditorium which with its stage may be transformed into a concert hall.
On the ground floor and first floor level, the exposition halls are large, open and flexible to adapt to big events.
The last floor is occupied by offices and meeting rooms.
The large lodge and the central patio
To the south of the business centre, giving light to the covered pedestrian streets, a large patio, colonised by trees, housing a summer bar and a shaded terrace.
Open onto the city, a big wide space forms a lodge creating an opening onto Mount Ararat. We have thought of it as open air, but it may also be glazed. This place is the pedestrian access to the Gold and Wooden Crown area. We may access the lower floors from the city on the periphery or by the stairs.
A large restaurant looks onto this lodge and the large patio.
By the interior streets, we may also access the lodgings, the commercial spaces, the offices and park.
The Accomodation
The accomodation is organised like the serviced apartments. They open onto the south with large balconies. The vertical circulation spaces give access to the entrance halls and the accommodation and private parking of this accommodation.
The Commercial space
The commercial spaces are accessible either by the covered streets, but for some it is necessary to enter by a path open to the smaller squares. The commercial spaces, accessible by this street, are the boutiques, the bars and restaurants.
We are also able to access the wooded park from this street.
The Offices
The street opens onto the whole of the public parking space and offices. This ensemble facilitates the protection of the street and park from the prevailing north – south winds.
The car park constitutes five levels while the offices are on three levels.
The Deck
The deck is the federating element which encompasses the most of the elements. It is like a hyphen. It is also a promenade, a viewing point for the whole of the city centre and Mount Ararat.
The Park
The wooded park colonises the remaining part of the site and the embankments surrounding the ensemble of buildings. It is an important element of the project; a dialogue between the forest and the construction.
2009
2010
Technical and Environmental Aspects
The extent of a project such as the Gold and Wooden Crown complex area requires a recognition of environmental management and maintenance. We have implemented some principles which facilitate entering the framework of the IH and RA (International Hotel & Restaurant Association) engagement, who have targeted a reduction of 20% of the energy production in Hotels and the production of 10% of the energy consumed by renewable energies.
Structure Principles
The structure will be calculated to resist seismic tremors of a magnitude of 9 on the Richter scale.
Framework
The structure of the tower is a metal column structure, with a reinforced concrete core for wind bracing. The column framework is positioned in a rational manner to optimise costs.
The rest of the Hotel is composed of concrete columns with perimeter walls and cores in concrete to act as wind bracing for the ensemble.
The other buildings are of a column/ beam structure, braced by walls or cores.
Facades
The facades are all in principle to be light and composed of a load bearing metal structure between axis distributed in a regular manner; of rock-wool between a wooden waterproof exterior cladding panel and an interior finish panel.
This type of facade facilitates the reduction of the global weight of the structure and helps avoid cold bridges and permits the future development of the facades because they are demountable.
Environmental Principles
The general strategy adopted targets the reduction of energy consumption and energy needs, improves the efficiency of the energy facilities, optimises performance, reinforces the need for renewable energies and limits pollution generated by the production of energy.
Energy Management
The objective is to reach a primary energy consumption of 100 to 120 kWh/m²per year.
Solar energy panels will generate a minimum of the annual consumption of the building.
The walls are heavily insulated with minimal energy loss. The totality of the lower floors is insulated by a continuous insulation. All the cold bridges are insulated. The roofs are also heavily insulated.
Openings are constituted of double or triple glazing for the parts exposed to the north.
The openings on the south, particularly in the tower, are dimensioned to facilitate well lit rooms, while limiting solar gain.
The distribution of openings, in conjunction with insulation, facilitates good management in terms of energy consummation in winter and reduced air conditioning in summer, with the aim of reducing greenhouse gases.
Ventilation will be of a double-flow type. The heat recuperation system will have an output superior to 80%.
Photovoltaic panels (300 square meters on the roof of the tower) produce 10% of the estimated energy consumed by the hotel.
Water
All measures will be taken to reduce the consumption of cold and hot water by timed taps. The recuperation of rain water permits watering the trees and the gardens of the whole complex. Recuperation reservoirs are planned for the basement.
Maintenance
The general strategy adopted consists of rationalising the arrangement of the building construction to minimise cleaning and maintenance costs.
Economic Aspects
The general strategy adopted consists of envisaging a long term approach to minimise the maintenance and energy costs for the whole life cycle of the building. This thought entails an increase in construction cost but permits savings in the medium and long term.
To absorb the increased cost it is necessary to rationalise to the maximum the conception of the building:
The light facades permit a better insulation but also a lighter building, thus a smaller structure.
The majority of the car parks are found above ground thus avoiding heavy structural work below the Business Centre, the commercial spaces and the offices.
A reduced project imprint on the land.
A distribution of the different elements of the building to permit the ease of construction phasing
A rationalisation of the building with simple structures.
We estimate these costs at 10-15% of the global amount of the building works to which we would add 5% for the additional seismic resistance costs.
Surfaces
Hotel : 41100 m²
Business Center : 13599 m²
Offices : 9109 m²
Shops and rest. : 6044 m²
Appartment building : 8366 m²
TOTAL :78221 m²
Car park : 37703 m²
Basement delivery : 5443 m²
David Depoux, architect, conceptor.
Jérôme Penel, architect, conceptor.
Kathryn McGlone, architect, contributor to the written documents.
Anthony Depoux, 3D drawings expert.
Favorited 1 times
.jpg)
.jpg)
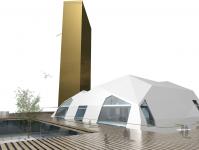
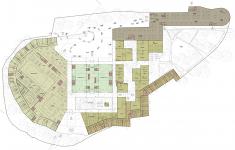
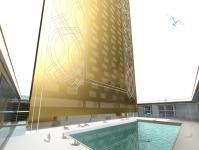


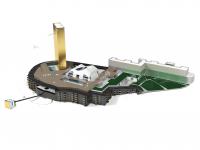
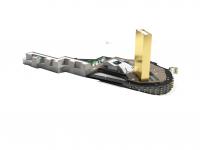
.jpg)
