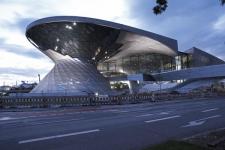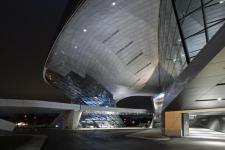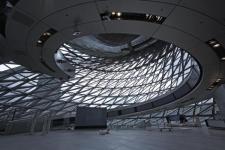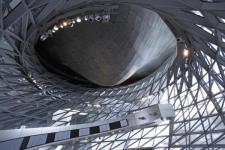At the heart of BMW Welt is vehicle delivery, which forms both the spatial hub and the functional backbone of the building, and the processes connected with this function extend over almost all levels. The new vehicles are delivered to the lower floors via their own loading yard. Here there are carwashes, mechanics’ workshops, final paint inspection sites and final cleaning sites as well as a one-day storage facility, an automatic high-rise storage unit with a capacity for 250 cars. This corresponds to the maximum daily capacity of the vehicle delivery process.
The delivery and end-finish process takes place hidden from customers and visitors on an underground stage. The vehicles are then transported in transparent glass elevators to the actual delivery stage, dubbed Premiere, which is at the center of BMW Welt, visible from all other areas. This area is also known as the “Marina” since the vehicles are handed over to customers on rotating platforms, from where they can drive out of the building via a generously sized ramp.
Although BMW Welt is basically a public building, certain areas are open exclusively to those picking up new vehicles. For example, at the main entrances to BMW Welt customers can check into a hotel and enjoy exclusive use of two Lounge levels. The Lounge is integrated into the roof and thus virtually suspended over the delivery area, supported only by the utility service shafts and a column.
The necessary formalities for vehicle hand-over are taken care of in the Lounge, which also contains common areas where guests who have arrived from far away can withdraw and rest. Via a gradually descending stairway connecting the Lounge to the Marina, the customer is guided by a customer service representative to the actual hand-over point. In this process the melding of interior and exterior space or suspension of the usual separation between them also becomes tangible on the functional level.
Another key function of BMW Welt is represented by the Forum. Located in the north wing of the building, this section embodies in a particularly striking way the concept of spatial and visual integration coupled with the highest degree of functional independence. The heart of the Forum is an Auditorium for up to 800 persons. Equipped with a variable topography of hydraulic platforms, it can be used for a variety of events, from the annual BMW AG financial press conference to classic theater pieces. Via a liftable gate that can be sunk into the floor across the entire width of the stage space, the Forum can be connected with the Hall to create a new kind of grand-scale event space.
The Auditorium was realized as a “space within a space” in acoustic terms, meaning that when the liftable gate is closed, no sound permeates from the Auditorium to the Hall or vice-versa. This makes it possible to hold functionally autonomous events simultaneously in the Hall and in the directly adjacent conference area. The Forum is supplemented by a full-service conference area, which is cantilevered out over 20 meters from the building block of the Forum, dominating the vista toward the north. The conference rooms can be adapted for various situations using mobile dividing walls. The section of the Forum structure visible “above ground” is only the tip of the iceberg. On the lower floors, the Forum includes a truck loading dock, catering kitchens, artists’ dressing rooms and interpreter booths as well as storage spaces and service rooms, which together account for twice the space of the actual core areas.
The Tower in the southwest, looking toward the Olympiapark, represents a multifunctional area in the fullest sense of the term. Just like the Forum, it offers both encapsulated interior rooms with sight lines out into the Hall and toward the Olympiapark as well as walk-through surfaces and terraces both indoors and outdoors. In addition to the two main restaurant units, it also includes exhibition and sales floors as well as the adminis
2001
2007
Favorited 2 times







