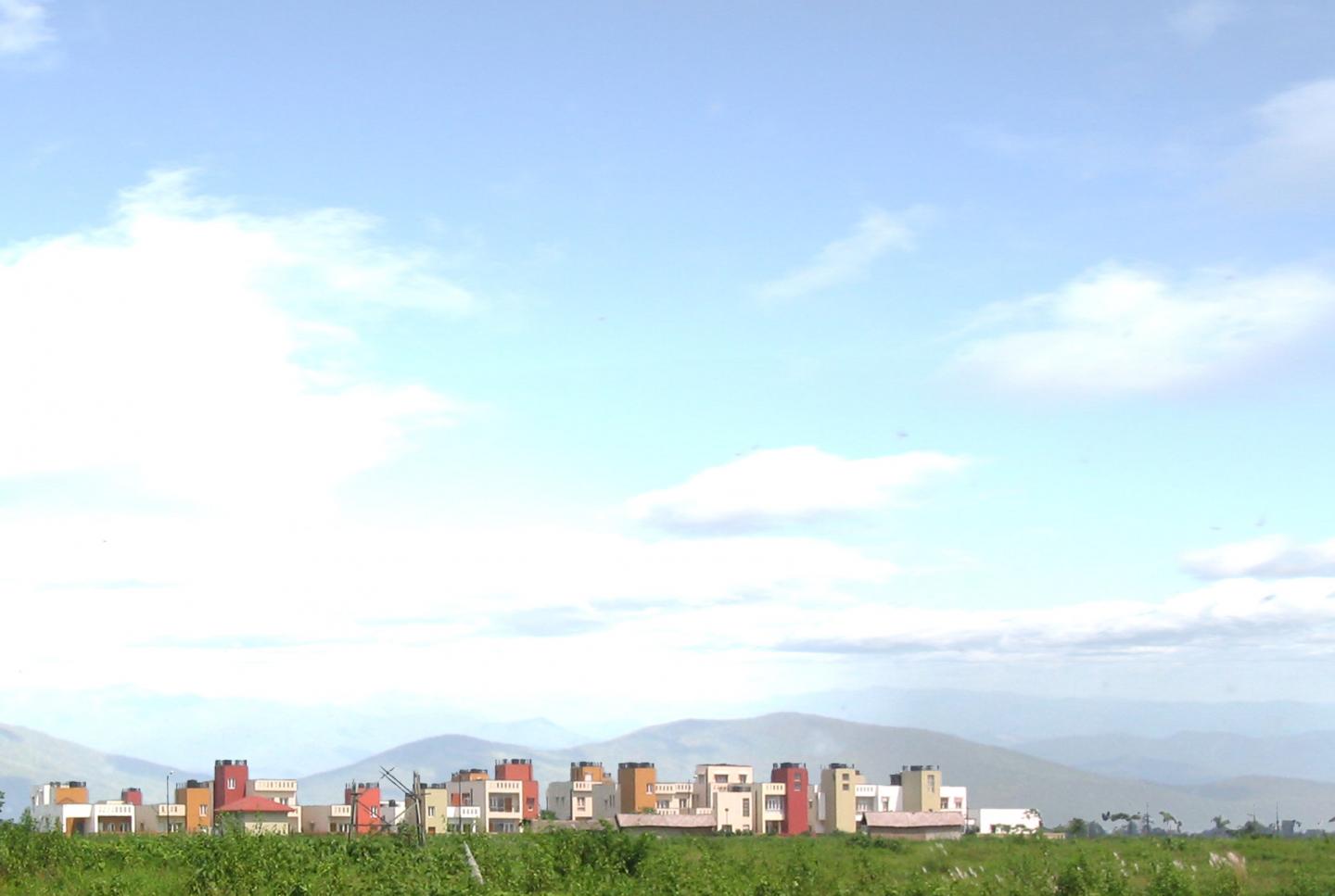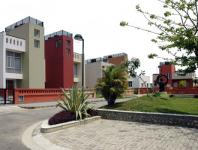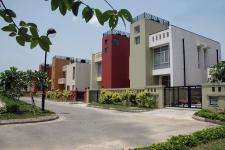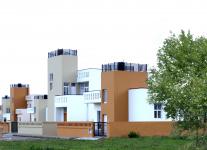Uttorayon Township is a 600 acre development on a non productive Tea Estate in Siliguri, West Bengal. The guiding objective of the project was to create a model for low cost development in India which creates communities and respects the environment. The Township was intended to be self-sustainable in terms of its Social equity, economy, and ecology.
Proposed residential population: 30,000
Master-planning Cost : $3000 / Acre
Housing Construction Cost : $20 / SqFt
Rainfall: 3000mm
One of the first decisions during the design process was to consider all homeowners as equal stakeholders irrespective of housing and plot size. This is contrary to many other commercial developments which enforce a regimented distinction between larger and smaller plot zones. The stated goal is primarily achieved by dividing the site into smaller neighbourhood clusters of 20 plots which vary in size but are all structured around a communal green space. The cluster organization is designed for multiple configurations that can respond to changing social demands and this as a system has successfully fostered a close immediate community. To further encourage social interaction, each cluster is also linked to a pedestrian and bicycle network which connect to important communal areas such as schools, shops, and the peripheral greens.
The Uttorayon Township is a prime example of how development can work with its local climate rather than against it. Intensive studies were conducted on the streetscapes, setbacks and other built-form elements to ensure the predominantly northern wind flow can penetrate each cluster. Building codes ensure that each building is adequately spaced to maximize natural ventilation and therefore reduce the high humidity levels.
The annual movement of the sun was studied to optimally orient each building to control solar heat gain. Buildings are orientated North-South to optimize the regulation of solar radiation in both summer and winter. Openings are placed predominantly on the southern facades which effectively block the vertical summer sun while letting in the lower winter sun. Communal spaces at the heart of each cluster encourages citizen interaction and social equity. Bicycle and footpaths connect all corners of the township so that the use of private cars is reduced. Adequate Spacing between buildings to maximize natural ventilation and lower humidity levels during the long wet season.
To keep development costs low, the main strategy was to respect the natural topography of the site and to use it for an integrated surface drainage system.By precisely calculating the correct slopes of roads and using existing natural streams, costs were saved in expensive underground piping networks. As a result, more capital could be allocated to creating a secure and high quality infrastructure for each cluster. While these services are exceptional by Indian standards the total developing costs of the project added up to only 6$ per square meter.
Plumbing engineer: Saviram
Landscape architect: Integral Designs
Electrical engineer: Luxmi Township Ltd.
Structural engineer: AE Design



.jpg)
.jpg)
.jpg)
.jpg)



