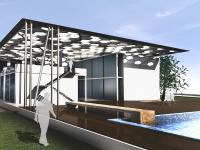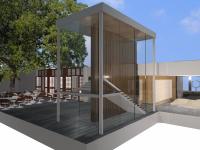The project is a boutique hotel designed as an object placed in its own discrete gardens. The built form is designed as free pavilions that are juxtaposed compositionally. The pavilions are laid out in the gardens as per the programmatic division of three zones viz. The Public Areas (Banquets and other facilities), The Private Areas (Guest rooms and ancillary areas) and the Semi-Private Areas such as the Swimming Pool, Deck etc. There is a distinct transition through these zones, which informs the flow of spaces. The built mass is positioned longitudinally as per these zones in the form of strips and overlaying of these striations creates interesting spaces and views. This format gets replicated elevationally as well in the form of conspicuous volumes. Both Interior and Exterior spaces overlap to optimize the programmatic and climatic requirements.
The site topography and terrain are respected and the built form is carved out in concurrence with the existing site environment. A splendid Indian Banyan tree with sage like tresses stands in the heart of the site in all its glory. The public spaces are centered around this tree and the tree becomes a focal point within the built structure. The linear, pavilion form enhances the best views around the tree which is best optimized to activate the spillover spaces that surround it.
The traditional Indian ornamental, non-structural ‘jaali’ or trellis has been rationalized and pushed to the limit through structural manifestations by combining ‘jaalis’ to form a structural parasol. This parasol, in various permutations and combinations addresses the issues of environmental sustainability critical to the climate in this region. The terraces on each floor get activated through the trellis as an overlay. The omnipresence of the idea is achieved through light and shadow which forms a key element of the visual, which then, further corresponds to the changing light patterns daily/annually and creates a dynamic.
The interior design in turn, exemplifies the initial ideas and design principles and hence is immensely minimal by way of the palette and features employed. The interiors take cues from the parasol which is by far the most dominant feature of the development. This approach lends itself by way of a more composite product where the insides are derived from the outside instead of them reading as two disparate entities. The innovations and the architectural vocabulary of The Banyan Pavilions resort is a departure from the traditional approach to smaller scale budget hospitality projects.



.jpg)
.jpg)


.jpg)

.jpg)
