zoo |zoo|
noun
an establishment that maintains a collection of wild animals, typically in a park or gardens, for study, conservation, or display to the public.
Static and fragmented system, artifice of bounded spaces, atmospheres of relative results, the traditional conception of park or zoo reserve forces us to adopt a contemplative and distant position, sterilizing the natural, fragmenting the ecosystems as a consequence of a functional circulation approach. The hierarchical predisposition of surfaces according to the prioritization of the flora and fauna throughout the structural and functional development of the building allows the reversal of roles, the potentiation of passivity and the contemplation as pivot between internal-external, free-captive, dominator and dominated.
A helical ramp arranged in a central position, monopolizing across the first 40 meters almost all the position within the plot, is displayed in a modular way collaborating structurally as a space lattice with the cross shaped columns arranged along the internal corners of the building, incorporating- at the same time- the forklift, stairs and lifts, which, at a pace of 30 storey, alternate with the structure looking for an static optimization.
The walkway, immersed within the atmosphere of the different habitable levels, separated more than 7 meters from each other, takes the visitor into the centre of the wild life caught by the normal development of the different species within the zoological reserve.
Located at the southern end of the Copios Lagoon “Coypu Pond” the new tower capitalizes, -through a system of piles- the regulation, flow, and purification of the water flowing and ensures the dike situation (south- north). The provision of a set of circular purifiers at the edge of sand traps provide the building’s water requirements which are increased by the predisposition of water curtains as natural cooling mechanisms.
The inverted pyramid volume constituting the first floors of the building shelter, size-according, the areas assigned for the smaller species, while the regularization of the form above the 500 meters regards the rest of them. Such a rhythm conditions the use of the last floors to a focused utilization of species, materials and functions, in a volumetric disaggregation that results in an image of vibration and lightness (projection of the birds’ permeable volume, auditorium, botanic garden, laboratories, sightseeing and city lighthouse).
The two-levels underground, partial projection of the lagoon’s surface, houses a urban-level parking, accesses to the zoo and natural reserve on the coast.
The provision of an external mechanic crane system collaborates to the optimization of the zoo’s practical needs, giving, at the same time, a port’s atmosphere to the complex whole.
At the axis of Av. Roque Saenz Pena, aligned visually to the Plaza de Mayo, the vertical Zoo closes with the “obelisco” in correspondence with the opposite extreme, as a new icon of the skyline of city of Buenos Aires.
Alberto Julio Fresco + Juan Campopiano.
2009
2009
Juan Manuel Campopiano Arch. + Alberto Julio Fresco Arch.
Favorited 1 times
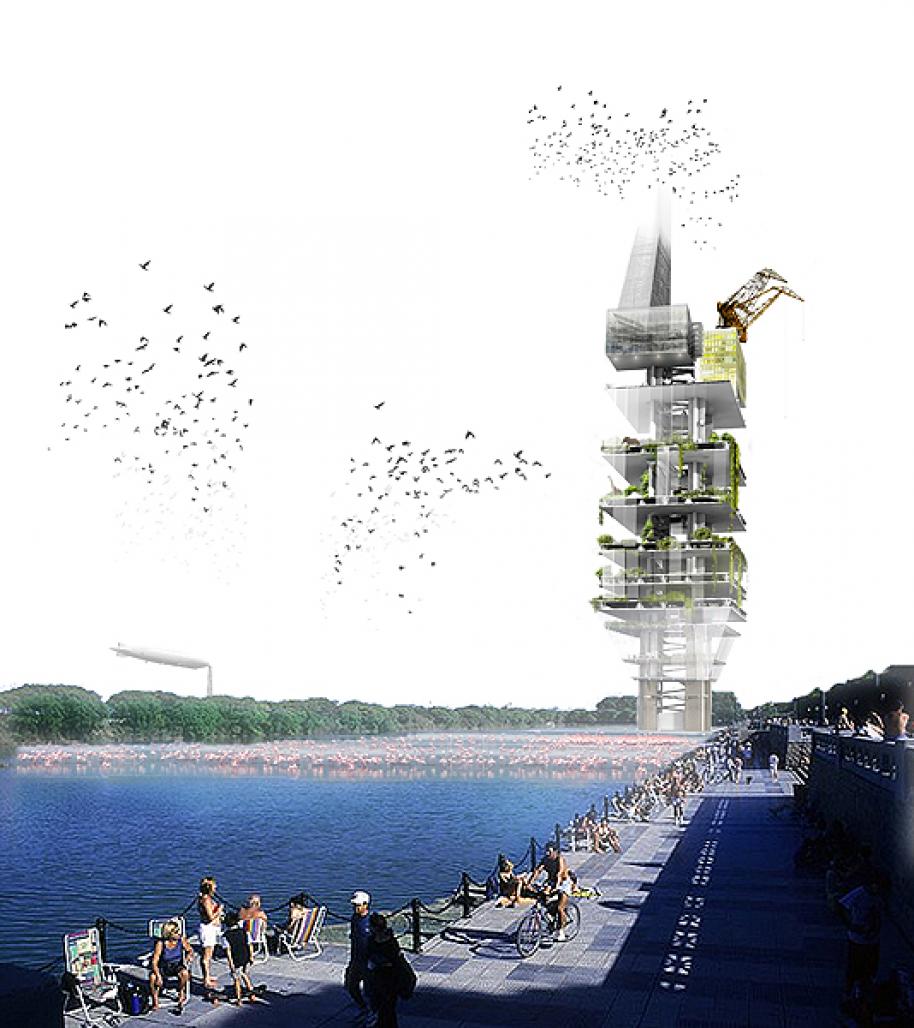


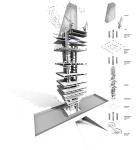
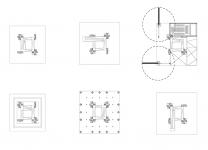
-smallweb.jpg)
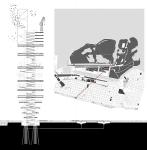
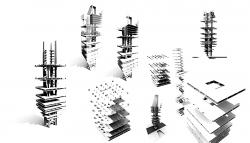
.jpg)
.jpg)
