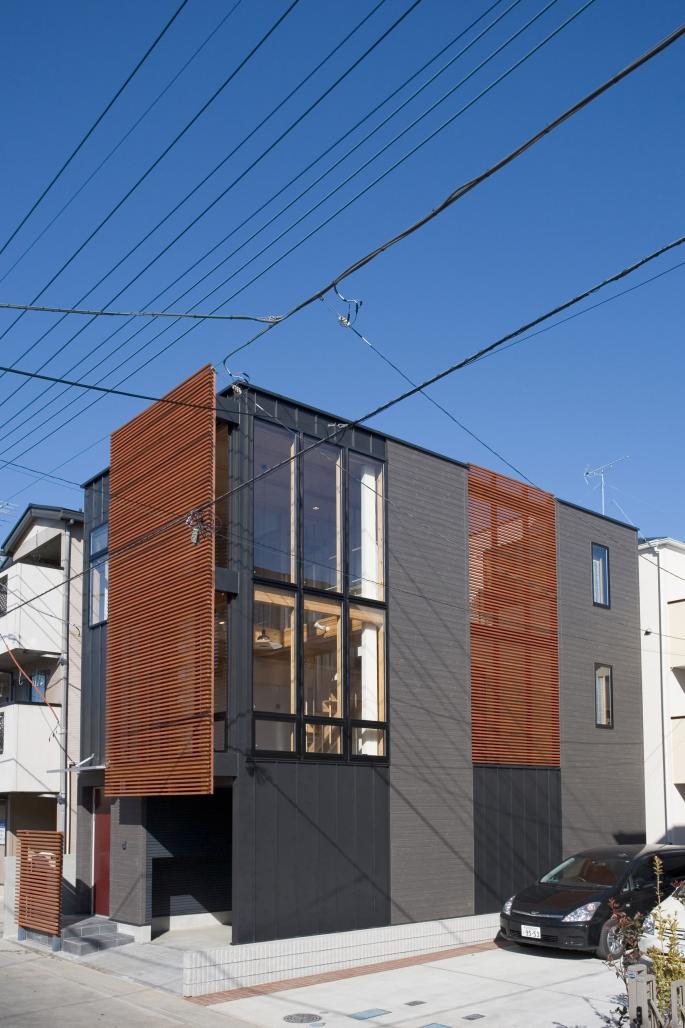This small house was planned on the site in old small shopping district that were crowded with stores and houses.
The façade of this house is made by several kinds of materials like a patchwork. This façade creates rhythm in the scenery of the town in this monotonous area. This house is united with town through the louver like the veil in the daytime, and bring soft light to town through the veil at night.
The plan of this house consisted of some layers: every stage from high public that is road much traffic and person pass by to high privacy that is the depth of site.
Each rooms of this house were arranged in every layer and were tied in succession planarly and sectionally around the courtyard that was void space from the first to third floor and maple tree of 6m was planted.
This courtyard is space supplying light and wind in each room, and the maple tree will be visual tool letting family living here watching at various angles from each rooms feel the change of seasons.
I created relations with neighboring environment by the method made layers step by step in compact space, and to tie it to in succession.
2006
2007
Location: Urawa ,Saitama city ,Saitama Pref.,JAPAN
Structure:Wood,3 stories
Gross external floor area: 129.57?
Favorited 3 times










