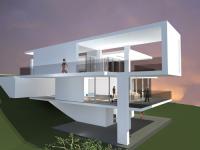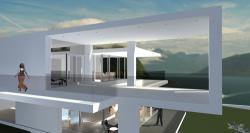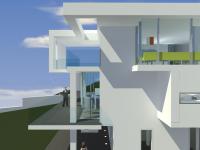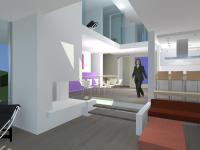FAMILY HOUSE 1 IN VOLDA, Norway - short description
The Volda Family House is based on the reading of the natural setting together with the relation to the vicinity based on the view available.
The view from the site is based on 2 types, the general view towards the Fjord in S-Vest and the special view towards the spectacular mountain reigning behind the Center of Volda in S-East, the latter view being restricted from lower levels of the house. There is limited view in other directions so the House is designed for the maximum enjoyment of the spectacular view that exists.
The sloping site calls for a challenge in the treatment of the section of the House in order to make use of and enhance the extremeties. The top level is expanded towards the Fjord in order to reach the view towards the mountain, transforming the balcony to a view- plateau facing the mountain.
There is an opening between the 1st. and 2nd.floor embracing the view further from the 1st. floor. This is as well emphasized by lowering the front part of the living room in order to widen the perspective in the vertical plane.
The House is characterized by an interwoven play between outside-inside together with upside-downside in order to obtain playfulness and richness in experiencing the spaces.
GUDMUNDUR JONSSON ARCHITECT
2010
Will be built in porebetong (isolated concrete elements) together with in-situ concrete.
GUDMUNDUR JONSSON ARKITEKTKONTOR
by Gudmundur Jonsson
.jpg)
.jpg)

.jpg)

.jpg)
.jpg)
.jpg)


