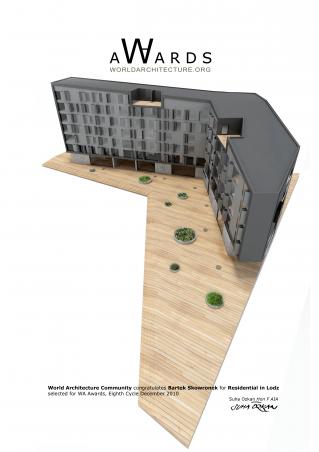Project of appartment block in Lodz, Poland. Its situated in Retkinia, a district close to the city centre, full of concrete blocks of flats from the bygone epoch. The projects goal was to make the surrounding more friendly but in a modern and a bit corageous way. First step was to move all the parkings underground and create a place for public utilities on the ground floor. The building is placed on the wooden platform from which you can walk down to the arranged lawn and childrens playground. Walls of the building on the ground floor are made of concrete - so commonly to be found in the surrounding. The upper part of the building is covered with metal panels. Panels on the south-west side are movable to protect the residents from the sun. Shape of the building is a result of analising the districts urbanism. Plan of the building refers to the directions marked by the grid of existing buildings around. Plurality of directions in the neighbourhood was also the starting point to quilt with the traditional perpendicular arrangements and typical cubical blocks. The part of building next to the Bratyslawska street refers to the historical frontage line and creates a new public space on the foreground. This leads to the significant correction of visibility on the crossroads, very dangerous nowadays. The variety of different flats and nonrepetitive storeys gives residents the impression of uniqueness and originality.
2010
residential in lodz by Bartek Skowronek in Poland won the WA Award Cycle 8. Please find below the WA Award poster for this project.

Downloaded 194 times.
Favorited 2 times
.jpg)

.jpg)
.jpg)
.jpg)
.jpg)
.jpg)
.jpg)
.jpg)
.jpg)
.jpg)
