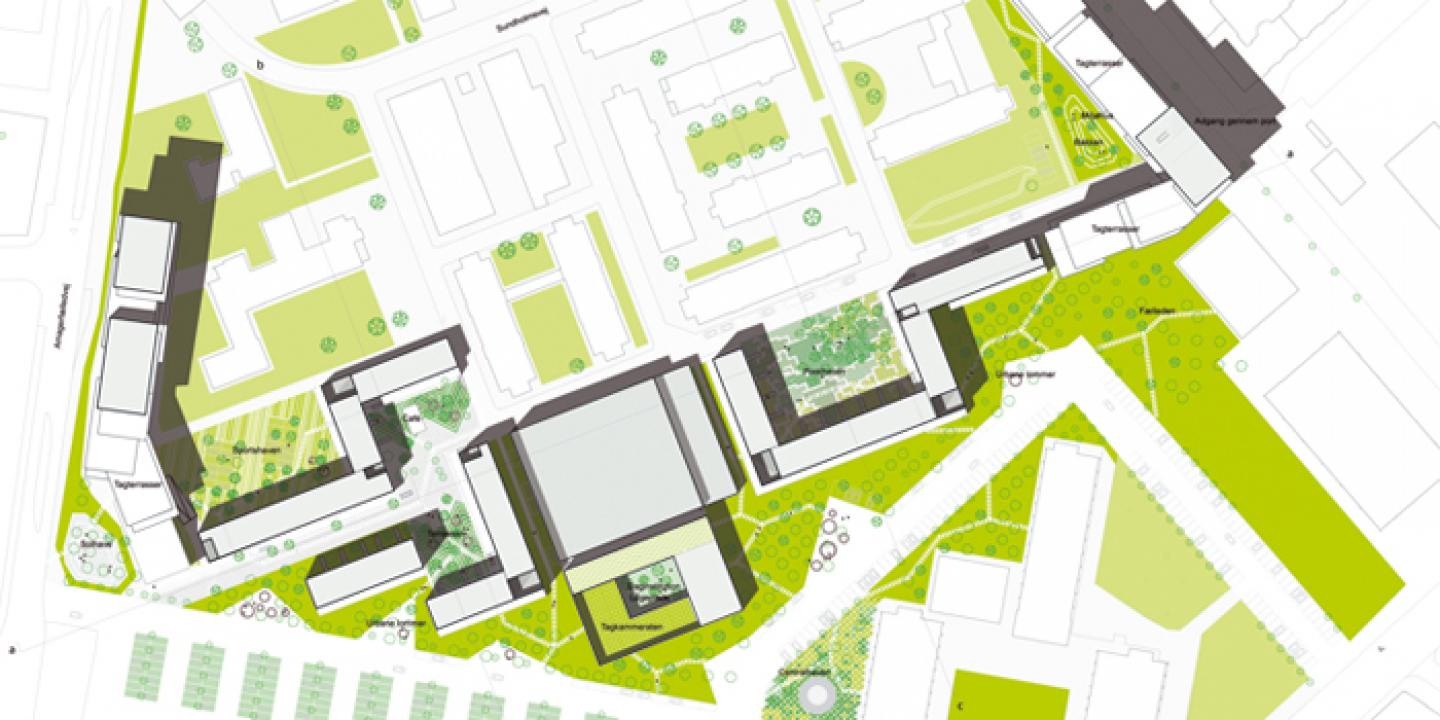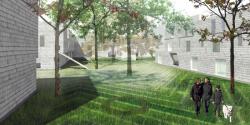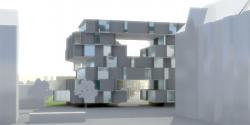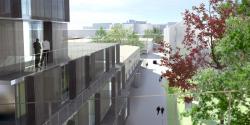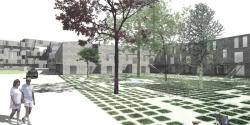The project was an invited competition for developing new urban housing and public spaces between deprived urban city quarters.
We think of planning as a way to discuss and develop visionary future developments. We use planning as a way to open up discussion and to involve both users and players in the project.
We find it necessary to introduce small scale back in to the large scale, to bring more concrete spatial concepts into play, shedding a new light on the scale of planning.
The existing Sundholm settlement is aligned on a north-south axes, slightly angled to the west. Tanja Jordan architects interpreted the existing building typologies and created the optimal building layout with maximum solar gain and access to green spaces, also keeping in mind that there should be as many meeting opportunities as possible inside the buildings. The project creates a settlement which can include the surrounding communities in an open and diverse neighborhood with its own clear identity. The new Sundholm south area will become an attractive place to be based, building on the ambition towards being a sustainable city.
2009
2009
New low income housing to make use of natural resources, to create a sustainable living environment and a mixed neighbourhood with a strong sense community.
Tanja Jordan, Maria Ahn Walther, Christine Mason and PK3 and COWI.
Favorited 1 times
