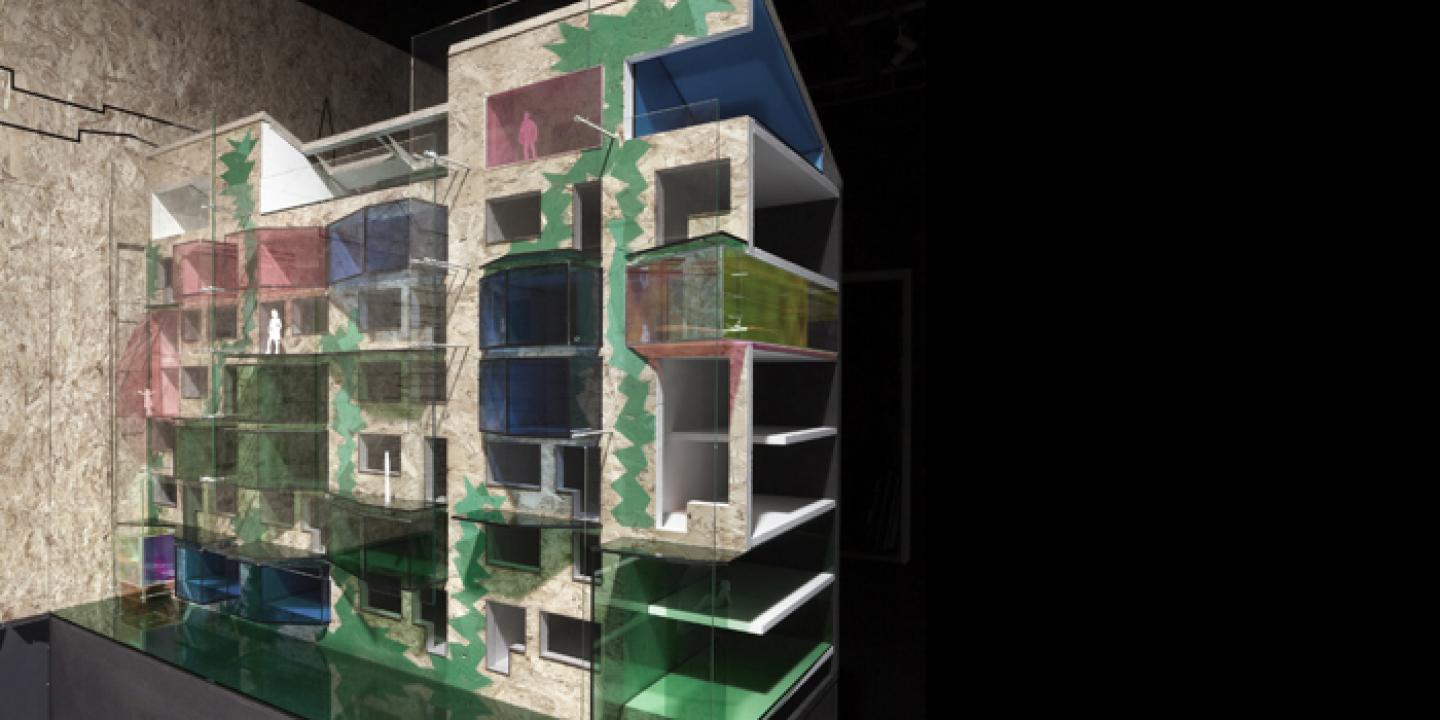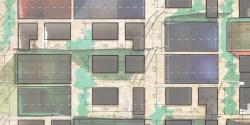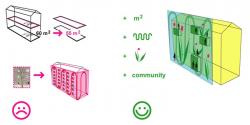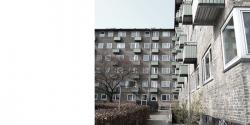VERTICAL GREENHOUSE – preserve through growth!
An alternative energy renewal of existing brick multi-storey housing. Nordhavnsgården. 1935.
A high percentage of the existing building mass in Denmark is facing imminent renewal and calls for an optimization of the energy performance. Furthermore many housing projects build as brick multi-storey constructions, are out of date in terms of indoor climate and plan arrangements, but still a vital part of our architectural heritage. The challenge is evident; on the one hand we wish to preserve the architectonic qualities of the buildings, on the other traditional refurbishing projects destroys the tactile qualities of the brick constructions in a misunderstood aim for preserving them close to their original form, by covering the buildings in a thick layer of insulation material.
The projects aims to optimize the energy-performance of the buildings by using as little insulation material as possible and by using the constructions as a material to build further onto, and as material which can be modified.
To preserve the cultural heritage of various types of brick buildings, they must be approached with a sensibility to their origin and at the same time be interpreted in an unconventional idiom that can point the way to new standards and principles for facade renovations.
The Project was exhibited at Louisiana Museum of Modern Art in Copenhagen in the autumn of 2009, during the COP15.
A project presentation is available on You-Tube ( in danish) http://www.youtube.com/watch?v=4LPTtQfZvRs
2009
2009
The energy-consumption of the building after the refurbishment is less than 50,4 kw/h/y, equaling energy class 2 which i standard for all new buildings in Denmark.
With a holistic approach, the project updates the building performance on several levels:
as extra square meters and improved apartments, improved natural light conditions and indoor climate as well as new types of common-areas and green spaces.
By establishing a large glass screen on the south side of the building a climatic buffer zone is created, and through passive solar radiation heating is produced for the building. Vertical shafts creates natural ventilation in the semi-heated space.
This interstitial space is greened and suggests a vertical greenhouse for all of the dwellers of the building.
Tanja Jordan, Maria Ahn Walther, Esben Christoffersen and Jens Eg Rahbek (COWI)
Favorited 1 times





