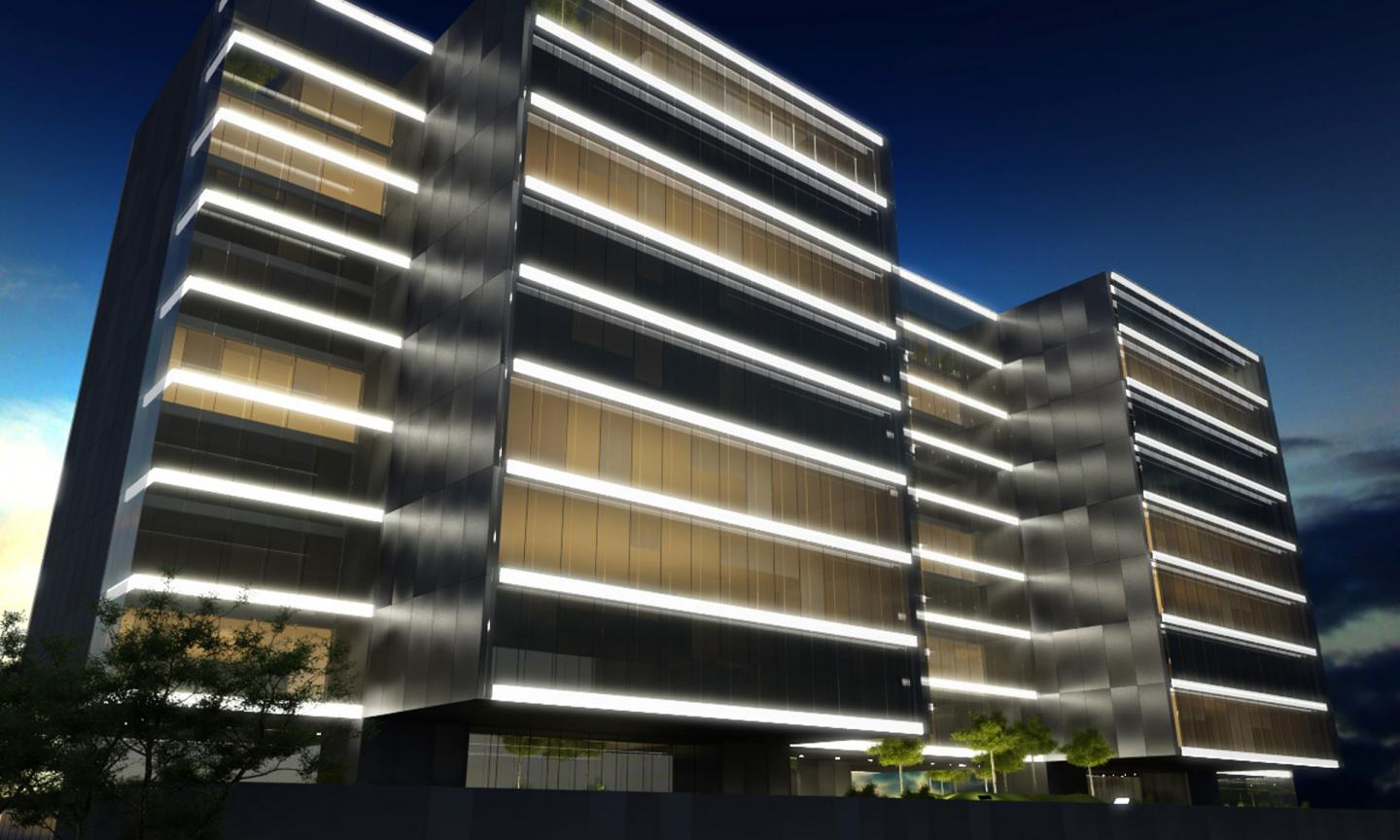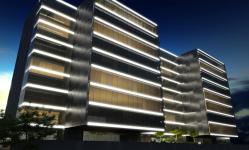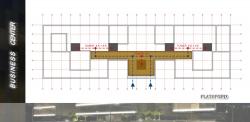Business Center Complex composed by five (8 floor) office buildings and commercial gallery.
The five slab boxes/blocks attach a central translucent common core floating above the public area composed by series of patios allowing an outdoor experience.
The platform provides access to all of the office buildings working as a filter from the commercial gallery. It also provides an individual outdoor space to each of the buildings.
The buildings present different size floors making it a flexible offer to different area needs.
2010
Land Area: 2.900 m²
Building Area: 18.500 m²
Office Area: 13.500 m²
Glo - Global Architecure Office
/
Favorited 2 times








