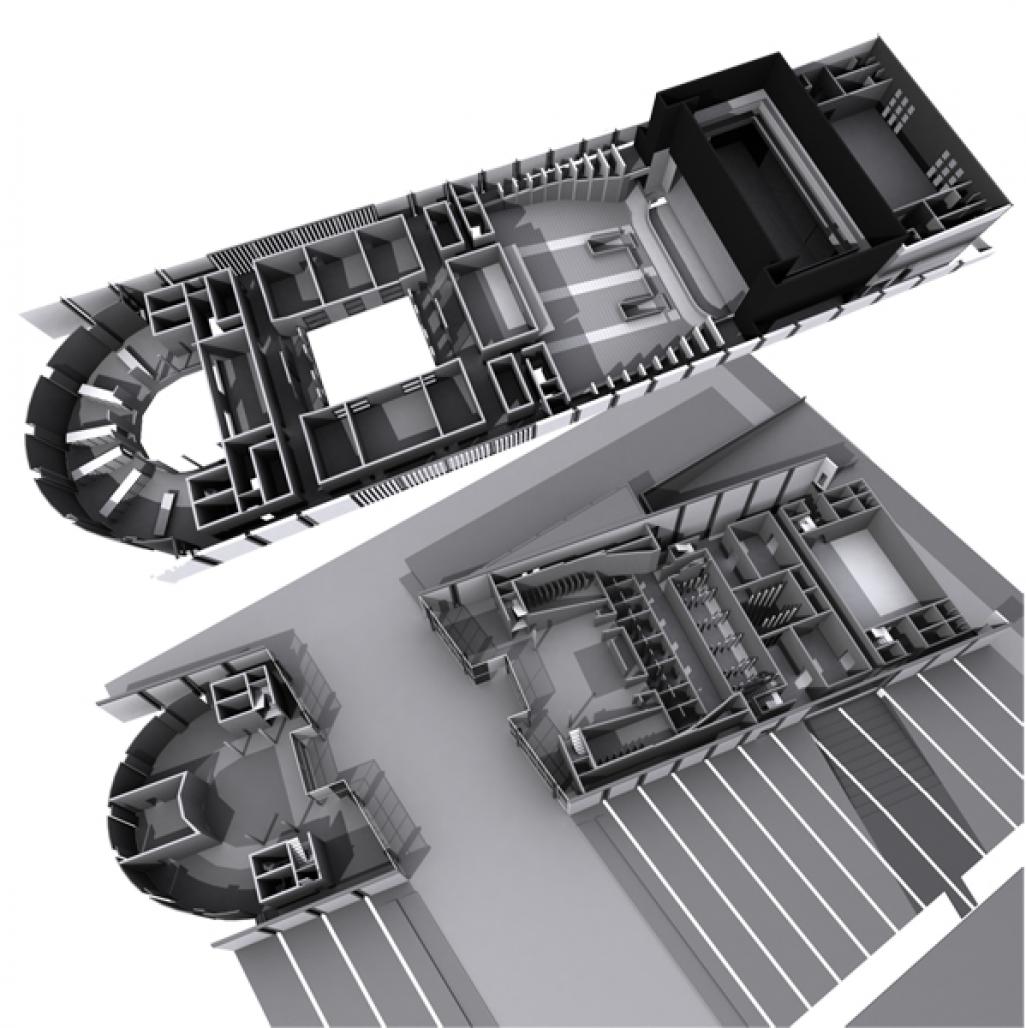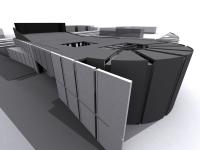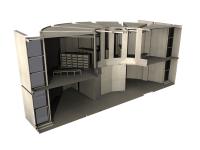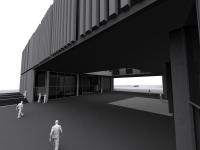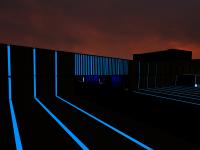SITE: Tagus riverside, Lisbon, Portugal | AREA: 11 000 square meters | YEAR: 2009 | Integrated in the Urban Plan for Tagus Riverside, in Lisbon, the project consists in a theatre projected as an icon building for the consolidation of this part of the city as a progressive city with projection in the social and cultural fields. | The building is composed by the three zones:
1_ the theatre + two rehearsal rooms + workshops with loading zone;
2_ administrative area in the middle of the building with a central balcony;
3_ semi circular library + snack bar + restaurant;
| In the theatre, the stage can be configured in three ways:
1_ stage + one audience (the main one);
2_ stage + two audiences (the main audience and the audience formed by opening one rehearsal room);
3_ stage + three audiences (the two previous and the exterior one, covered by the element that connects the building with a wall of light);
| The wall of light, on the exterior of the main building draws a square that can be used to outdoor activities, theater, etc.
2009
2009
Favorited 1 times
