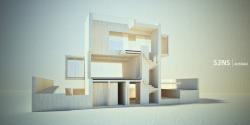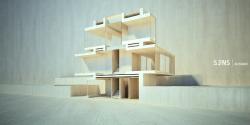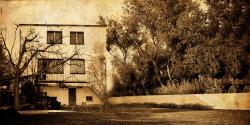Redevelopment of the single family house in Wroclaw.
Main spaces (living room, atrium and hall) are inside the outline of the old building, which all external walls are changed to monolithic concrete structural walls. Those spaces are highest. Ancillary space (kitchen, dinning room, bedrooms with bathrooms) was pushed out like a drawer to make more space inside the bouilding.
2010
Concreste structure with travertine facade and Corten boxes.
Igor Kazmierczak
Circular Street House by Igor Kazmierczak in Poland won the WA Award Cycle 7. Please find below the WA Award poster for this project.
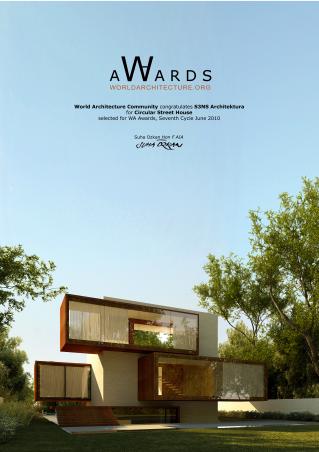
Downloaded 198 times.
/
Favorited 6 times
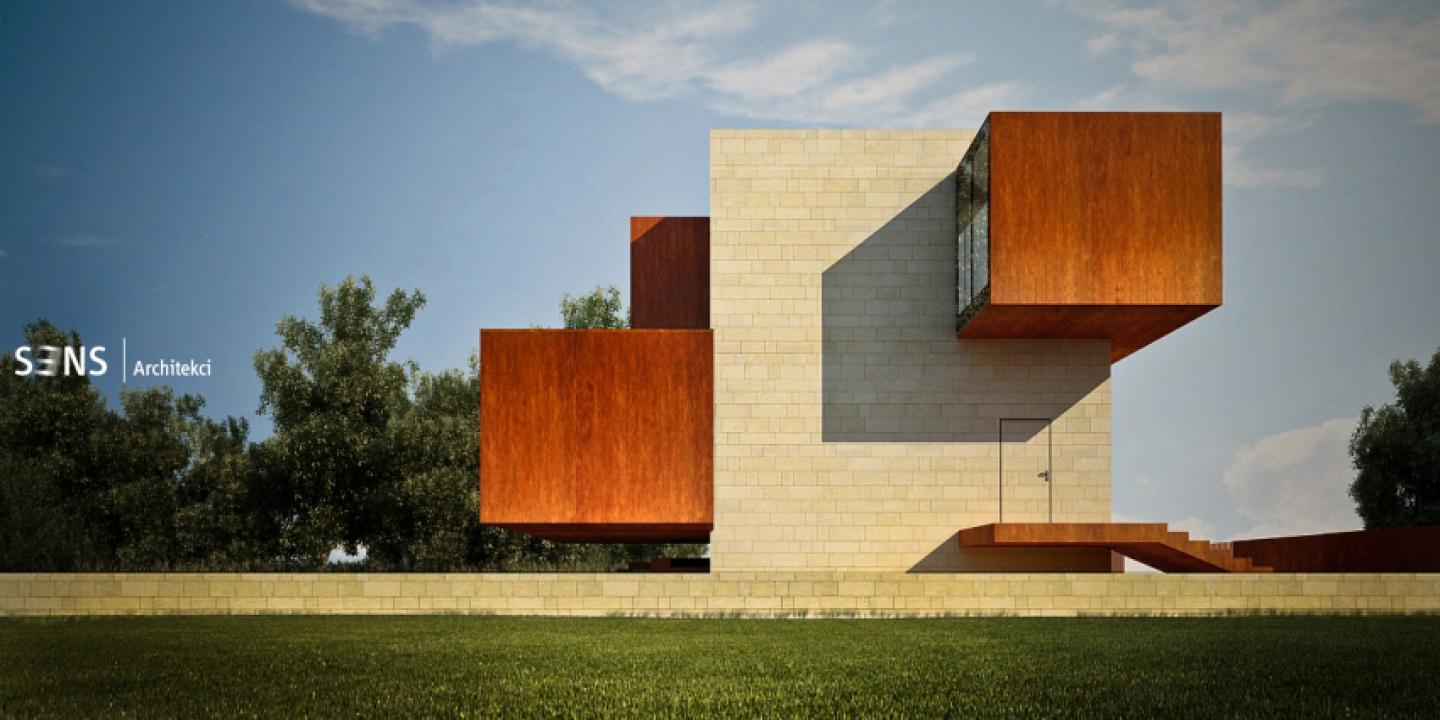
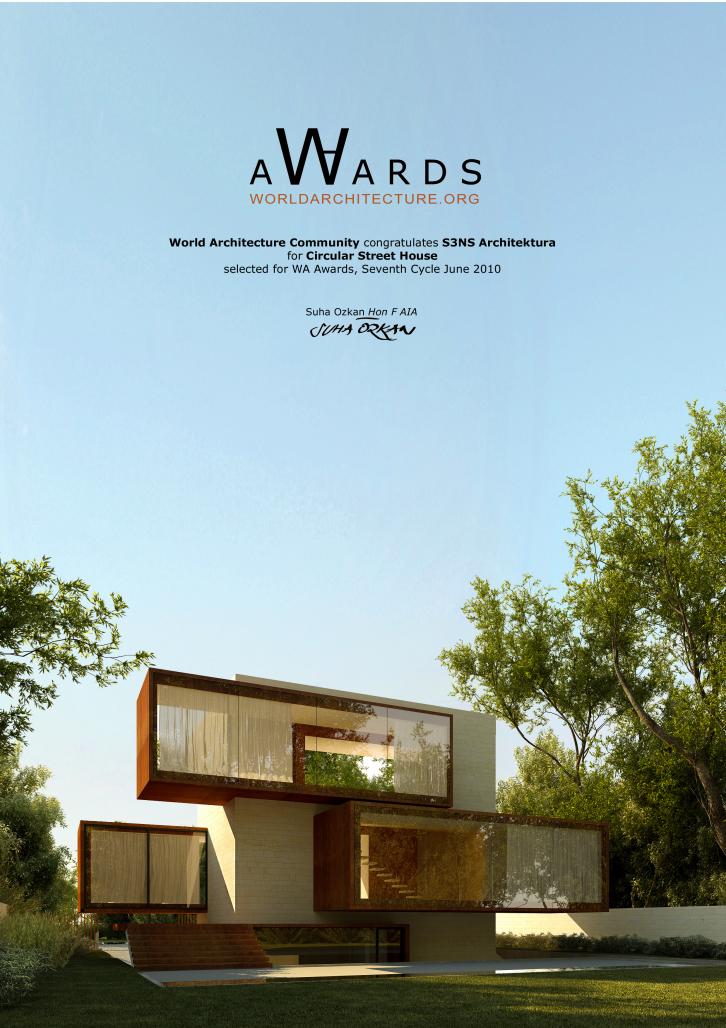

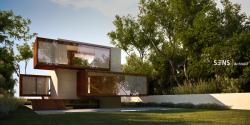
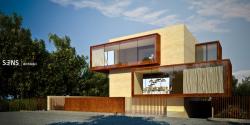
.jpg)
