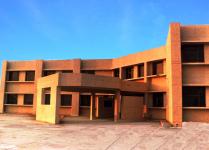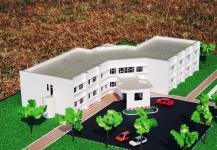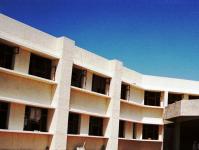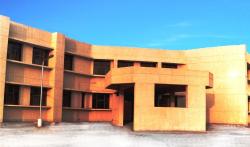COMMUNITY HEALTH CENTRE, RAIKOT, PUNJAB
Architect: Sarbjit Singh Bahga, Chandigarh
Raikot is a Tehsil Headquarters of District Ludhiana, and located at a distance of 45 kilometres from Ludhiana on Mullanpur-Barnala State Highway No-13. Community Health Centre Raikot has been built on a three-hectare site on the outskirts of the town. The building has a compact double-storeyed structure. It comprises two blocks joined together by a central circulation core containing a porch, entrance foyer, staircase, and a ramp. Each block houses different functions at different levels. The
Left-side block accommodates outpatient department (OPD), diagnostic, and pharmacy at the ground-floor level, and inpatient department at the first-floor level. The right-side block is designed to have pediatrics and gynecology department at the ground-floor level, and operation-theatre wing at the first-floor level. By virtue of their juxtaposition, these four wings function independently, and can be opened or closed at different timings. The position of the porch, entrance foyer, ramp, and staircase is such that the patients can go to their required wing without any interference with the others.
The building of the Community Health Centre has been designed as an example of the smallest practicable 30-bed hospital. Conscious efforts have been made to save every inch of plinth area so that the construction cost can be brought down to the minimum. The success of the design can be gauged from the fact that the hospital has been designed with a built-up area of 1520 square metres whereas the Indian Standard Institute stipulates an area of 1800 square metres for a similar hospital. Nevertheless, no curtailment has been made in any of the requisite functions. This has been achieved by optimising the room-sizes and avoiding unnecessary repetitions of some components like staircases, toilets, nursing stations, registrations, etc. Besides the above, overlapping of some spaces have resulted in substantial reduction of gross area total. For instance, headroom space available underneath the upper flights of ramp and staircase has been ingeniously utilised for registration, record, and sluice-room attached with the testing laboratory. To further economise on cost of construction, most of the wet-areas have been vertically stacked, and service-pipes efficiently housed in shafts.
Entrance to the hospital has been made conspicuous and inviting by jutting the porch out of the main building. A covered walkway connects the porch to the entrance foyer. This semi-detached walkway accommodates a chequered-tile
low-gradient ramp, and two free-standing panel-walls alongside. These panel-walls hold the foundation and inauguration stone plaques in niches on the inner side. The porch and the walkway thus act as an interesting transitional space between inside and outside. As one enters the main foyer, one faces the prominently-located reception/registration counter on the front wall. After the registration the patients can go either to the outpatient unit on left side or gynecology unit on the right. From here a ramp and a staircase lead visitors to upper floor containing wards and operation theatres. Effective segregation of patients flow results in efficient functioning of the hospital.
The design of this hospital has also been adopted at number of other places e.g., at Sarawan Bodlan in District Mukatsar, and Ghuman in District Gurdaspur.
2000
2001
.jpg)
.jpg)

.jpg)
.jpg)

.jpg)



