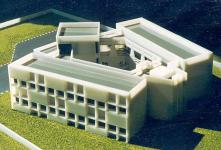MARKET COMMITTEE OFFICE, FAZILKA, PUNJAB
Architect: Sarbjit Singh Bahga, Chandigarh
The two-storied building is an apt model of “Humane Architecture” which the quasi-urban areas of the country need. It reflects the Kahnian order in the organisation of various spaces and juxtaposition of architectural features. The spatial arrangement heightens functional clarity, efficiency, and cheerfulness.
Taking advantage of hindrance-free site, the building is designed around a central court. A singly-loaded corridor runs all around this court, and provides access to various office-rooms. The court serves multifarious functions. It facilitates cross ventilation in the building, reduces the noise level in the circulation areas, and adds to the visual spaciousness of the building. The shape, size, and scale of the court have been carefully determined to lend the building a distinct identity of its own.
The building is entered through a diagonally-placed square hall. Part of this hall has double height which accommodates a staircase. The tilted planes, together with consciously-drawn daylight add to the grandeur of the entrance hall. All the circulation areas are designed as semi-enclosed spaces to create well-aired ambience. Concrete ‘Jaalis’ at strategic points in the corridor not only facilitate breathing but also help in maintaining liaison with the landscape outside.
1994
1996
.jpg)
.jpg)
.jpg)
.jpg)
.jpg)
.jpg)
.jpg)

(5).jpg)
