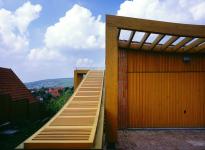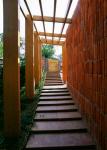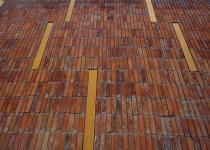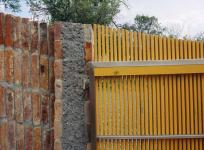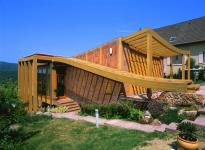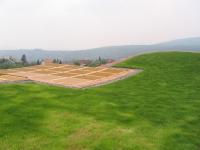The villa is located in Pecs on the Western side of the Mecsek Mountain with a great panoramic view. The principal has asked the designer’s opinion well before the purchase of the site. Because of the wonderful natural environment, the main idea of the outline plan was to compose the villa into the scenery by turning up and carving the earth’s crust. The floors slide over each other like a terrace, forming the headroom freely and functionally exploiting both the interior and the outside surface of the floor. The fact that the villa fits into the environment and the application of a green roof are equally conducive to a favourable balance of heat both during the winter and the summer season. When choosing the materials we have turned toward natural building materials like stone, brick and wood complemented with sometimes overt, sometimes covert stainless steel. Similarly, the mine-stone blocks sometimes show their sawn, sometimes their split rustic surface to the pedestrian or the driver. The brick tiles were made of used bricks split alongside and the split surface has been cemented to the blocking brick walls showing it outwards. The whole is like a composition, the brick is its note flying freely, waving and swimming with the sometimes fine and sometimes stronger rhythm of the wood. Thus, the entire unit offers a relaxing living space.
2003
2004
Architecture: József Koller /Head Designer/, László Csatai Jr., Zoltán Bánfalvi, Zsófia Fehér
structural engineer: József Maros
sanitary installations, mechanical ventilation: Zsolt Eördögh
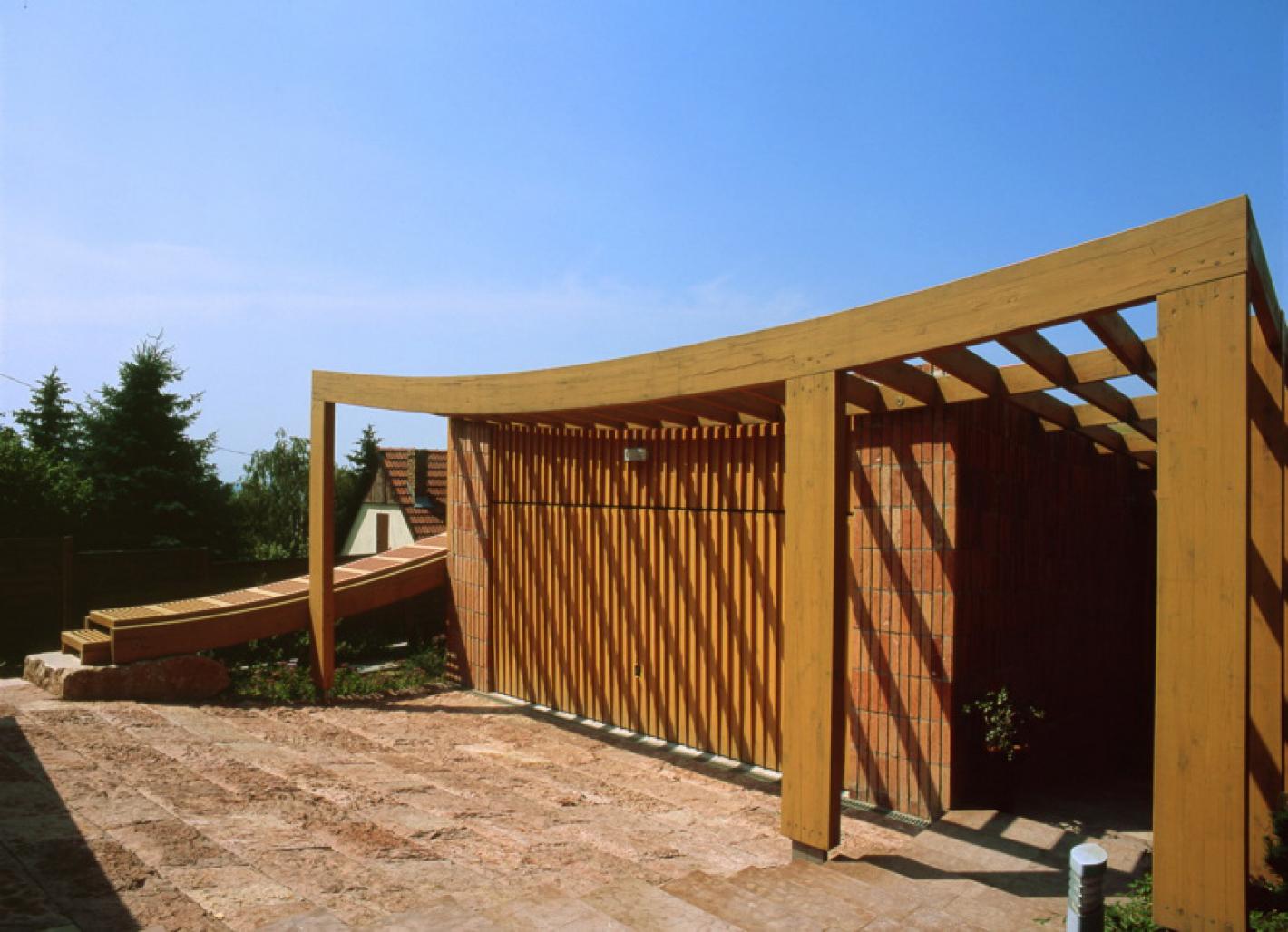

.jpg)
.jpg)
