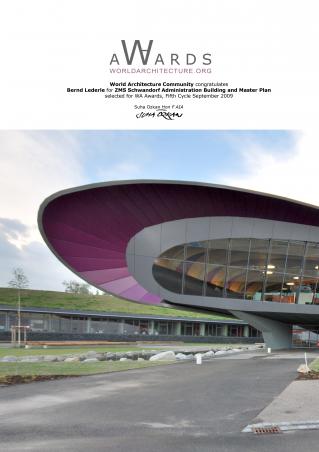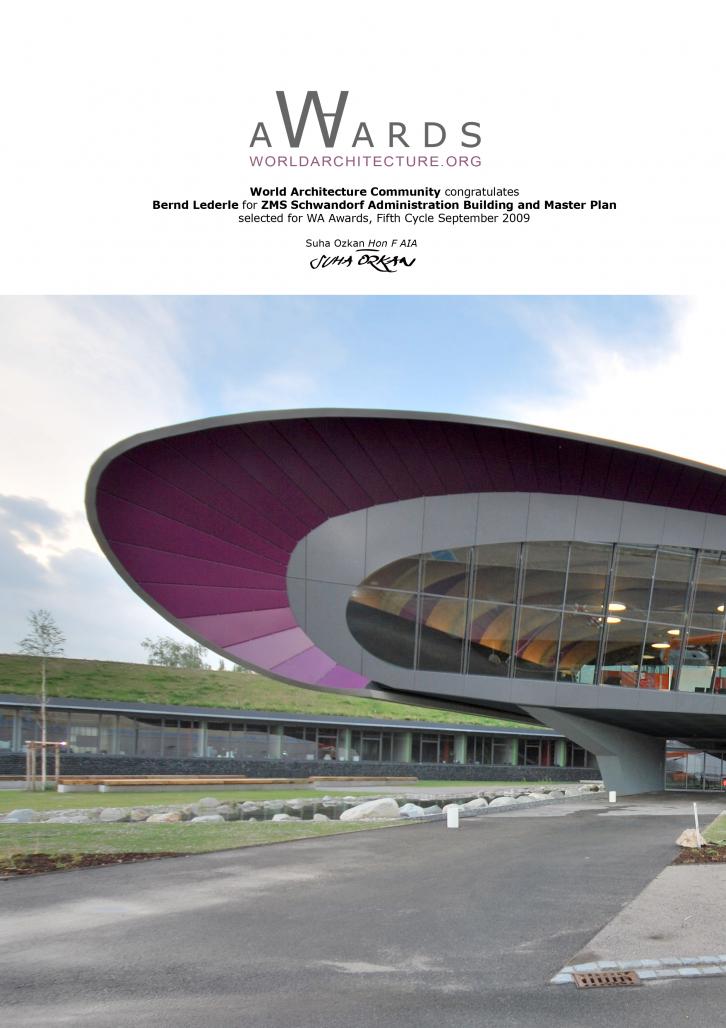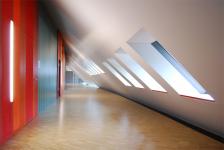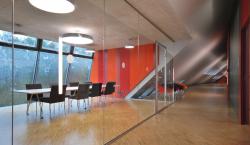The task to design a new administration building, reorganize the power station compound and create a new noise protection barrier gave us the chance to dissolve the dichotomy of landscape and building to realize the deconstruction of those categories into one designed environment, to be experienced in adynamic and curious fashion:
Built Landscape
450m long and up to 13m high, the central part of a noise protection wall with a 45 degree incline simultaneously constitutes our new administration building for over 140 m. The superimposition of building and earth wall allows us to explore and experience the landscape of this entire ensemble on various levels.
An auditorium with a visitor center unfolds from this landscape and opens up towards the power station compound. It separates from the earth wall on the upper level, resting on two radial supporting walls and cantilevers up to 20 m over the landscape.
A long panoramic glass façade leans towards the power station. The administration building underneath is sculpted into the earth wall. Meeting rooms and common areas penetrate through the wall to establish a relationship with the bordering village of Dachlhofen. The grass covered roofs of the power station workshops in south form the extension of our landscape.
2005
2009
ZMS Schwandorf Administration Building and Master Plan by Bernd Lederle in Germany won the WA Award Cycle 5. Please find below the WA Award poster for this project.

Downloaded 319 times.
Favorited 5 times
.jpg)

.jpg)
.jpg)






