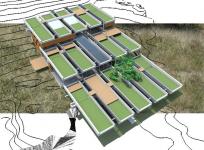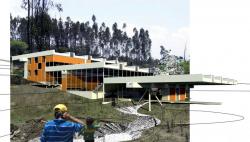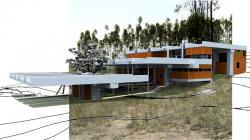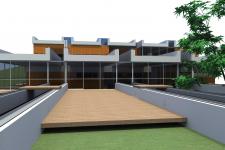(Google translation) Nayon Alojón House, Quito 2009 A basic form on a sloping piece of tarrain. This new topsoil and increases the complexity of orders covering needs of organic and natural terrain that is incorporated below. Nature and purposes: the disorder is vital blanket and falls under the order of abstract and repetitive structure of the roof. Separations between sections of an order of produce covered by the cracks that the house is open to the sun, light, in some stretches of rain, and even the existing trees that cross. The east-west orientation of the cracks and breaks of the deck to the east, following the slope of the terrain, and multiply soleamiento ensuring the views from the interior spaces. The route of the water generates the shape of the house. The cover of grass collects rain water, the filtered and stored in the transverse beams support. The excess rainfall is ejected off the field narrowed, feeding a small natural stream that passes under the deck. Low beams are wetlands tank of the house, the support structure is both columns and drains. Rain water is separated from the gray water and returned to nature, or used in toilets, cleaning, washing cars and watering, avoiding wastage of water. The cladding panels are prefabricated on site armed tejuelo that are hung from ceiling and floor and allow a wide variation of options open. On the original, a second humanized nature. Two orders of reality they complement and interconnect generating the physical and mental space to inhabit.
2008
2009
Co-autor: Daniel Moreno
Colaboradores: Esteban Benavides, Maria Jose Tasada, Denisse Paredes, Sandra Diaz, Adrian Beltran, Joe Jibaja y Estefania Luna
Favorited 3 times



.jpg)



.jpg)


