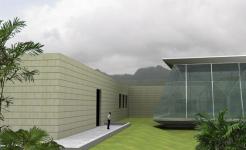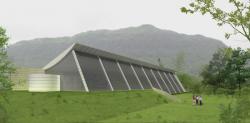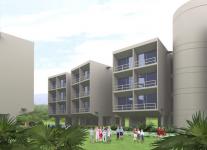Aamby Valley International Residential School will accommodate 850 residential students, who will study from the third through the twelfth standards. The School will also cater to the resident community of the new Aamby Valley City. The residences for students over-look the campus from ascending slopes and the academic areas are fit into the edge of a plateau on the descending slope, leaving a relatively flat play area in between. The Catering Centre is conceived as three glass dining halls, which imbibe the barrowed landscape. The Administration Building affords excellent views of the mountainous landscape of the Western Ghats. The green carpet of grass spreads over the academic area, leaving sculpturesque multi-purpose halls floating upon a sea of verdant lawns.
2006
2009
Site Area: 22.37 acres
Builtup Area: 325,400 sft.
Favorited 1 times
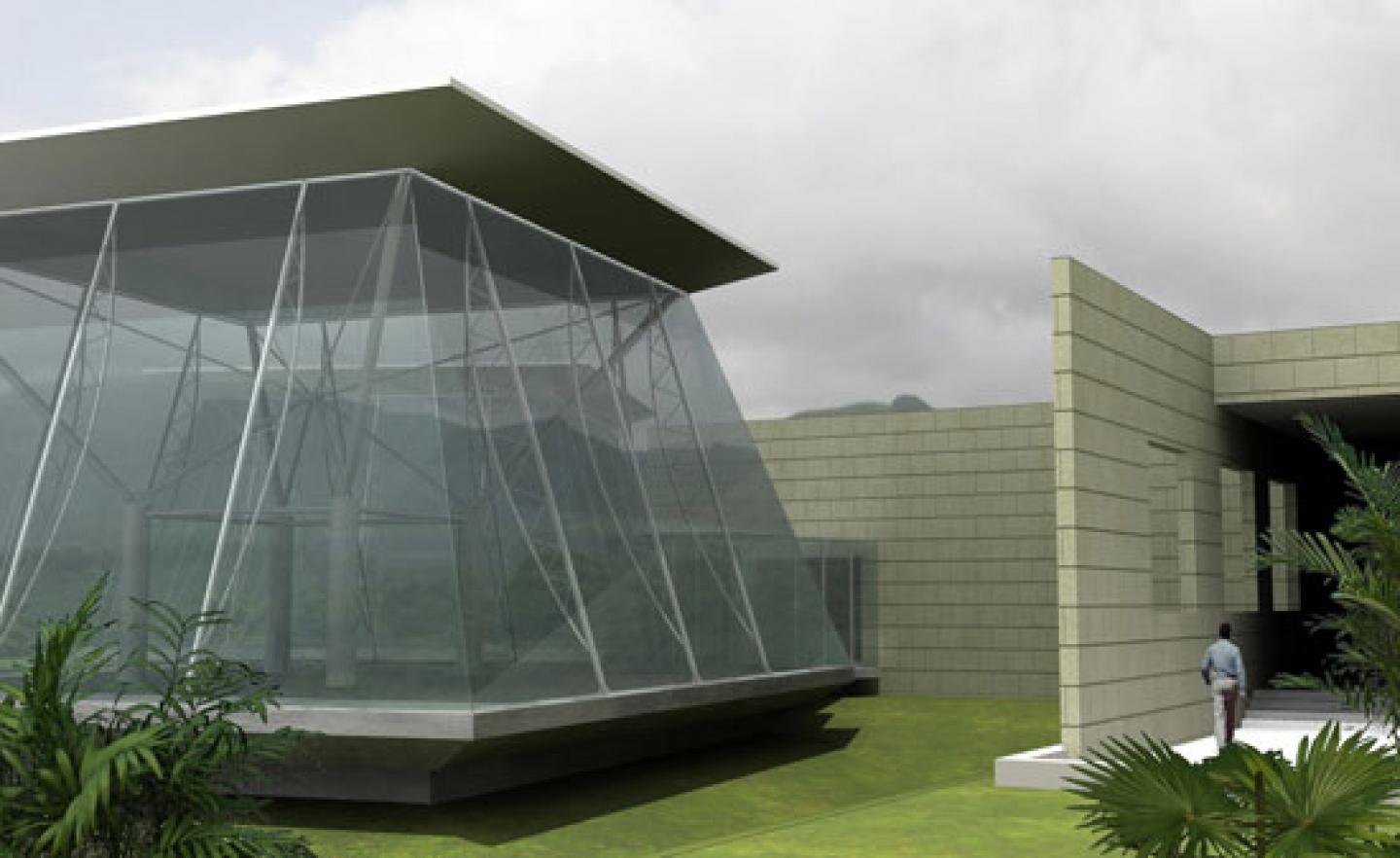

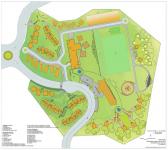
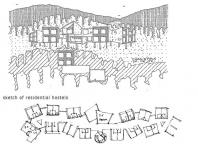
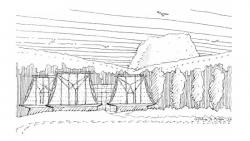
.jpg)

