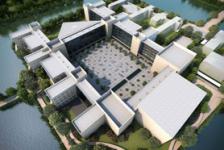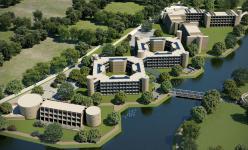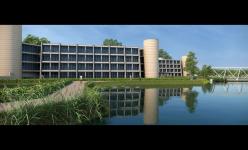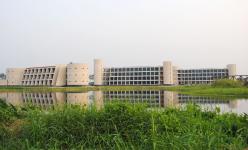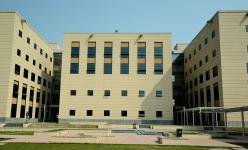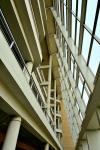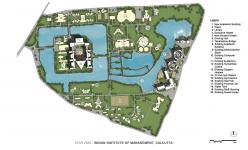The IIMC is blessed with large water pools, green foliage cover and a diverse ecology. As the oldest business school in the subcontinent it inherited, over the years, a collection of mundane, unrelated structures. Aware of the constraints it faced with its old campus the Board of Governors engaged architect-planner Christopher Benninger to conceptualize a comprehensive master plan that would build upon the great site potentials and ameliorate the liabilities of the past. The new plan focuses on sustainability; engaging the built fabric with the serene landscape; separating vehicles from pedestrians; creating harmonious themes through a new building language; emplacing eco-friendly sewerage, waste and water management: and updating aged infrastructure. A new vision plan and a substantial development budget, offered an opportunity to enhance facilities, while establishing a strong and memorable ambiance. A new entrance gate, roads around the periphery, an iconic footbridge, and pedestrian pathways all add to an academic milieu of international excellence. The enhanced campus includes two new focal areas: the Academic Quadrangle and the Residential Village.
The Academic Quadrangle
The Master Plan identified the central island as the hub of intellectual activity. Twenty temporary structures housing a Central School were removed and the school shifted to a peripheral location. The existing Library is employed as the northern façade of the new Academic Quadrangle and an iconic lecture hall complex creates impressive southern façade. Two large teaching wings enclose the eastern and western edges. All of these structures use multi-level arcades, protected from rain to inter-connect five levels of syndicate rooms, conference rooms, classrooms, teaching amphi-theatres, faculty offices, computer laboratories, and support utilities and amenities. The wings of the Main academic Building visually link to the existing teaching buildings creating cozy smaller quadrangles.
A “language of build” for the campus was evolved employing reflective, low-e glass, plastered facades with black granite frames, Kota stone floors and generous windows. This language was carried into the Residential Village.
Residential Village
The Residential Village creates a major dining cum recreation facility; two hostel quadrangles of ground plus three levels, and an Executive Training Centre with 24 suites, 164 single rooms and a variety of dining, lounge and training facilities. Each hostel quadrangle houses common study and recreation facilities on the ground level, and 173 private rooms on the upper levels for a total of 346 rooms. The dining facility accommodates 400 covers at one time on the ground and first floor levels, and a large recreation hall on the upper level. The Residential Village opens through landscaped terraces and gardens to placid lotus ponds and a verdant landscape. The Residential Village is connected to the Academic Quadrangle by an iconic tubular steel pedestrian bridge, crossing a 150 foot wide water pond. These facilities allow 500 new program participants to live within the campus.
2008
2011
Built Up Area: 55,000 Square Meters Site area: 110 Acres (with existing buildings)
Daraius Choksi,Rahul Sathe, Harsh Manrao, Deepak Kaw, Sudhaman A,Sachin Deo,Kamal Ajwani, Ravi Krishna K., Pankaj Bhagwatkar, Nikhil Kamble, Aakash Srivastav and Kaustab

