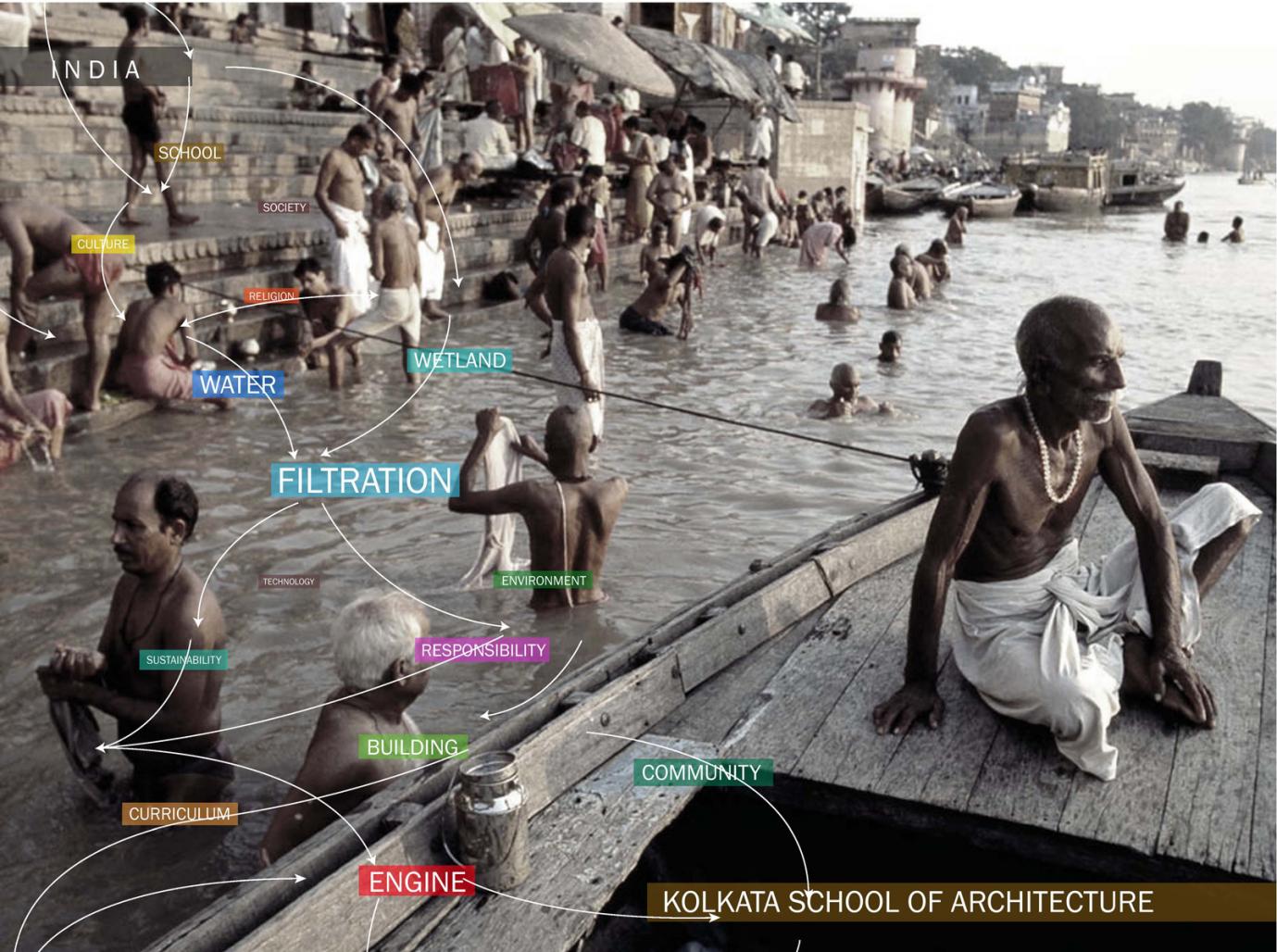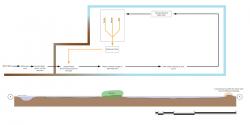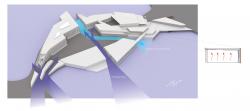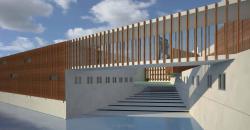Our team was giving the assignment to develop an Architecture University in Kolkata and the curriculum that would be implied in such a school.
Initially we were intrigued by the fact that water is a very fundamental and central part of life in India but the access to clean water is for most not guaranteed. This created our environmental design response, using a traditional way of cleaning the water and already existing ponds to do so.
The concept of filtration carried through and became a way of how students would filter through our curriculum to become Architects and how they would filter back into the community through our keystone course, the Design Build Studio.
The layout of our campus is based on our main concept filtration as well. A large group of elements passes through a momentum that extracts condensed elements and deforms the physical shape, creating a wider opening on the top but narrowed tip on the end.
The large welcoming and open area on the north, which brings people into the campus and draws attention from the neighborhood, is the main entrance of the campus. This becomes the ‘hybrid’ zone where both public and private coexist – Community Center, Auditorium, Gallery and Administration offices. The ‘hybrid’ zone was a permanent struggle between how open the campus can be for the public and how private must it be for India (campuses in India are mostly walled in and not accessible to the public).
On the southern half of our campus, the plan becomes more private, accommodating Classrooms, Faculty offices, Cafeteria, Library, Studios, and Housing. The south entrance only allows private access to the campus.
2009
2009
This project was developed by three RISD Students:
Sean Suk Ho Lee
Seth Looper
Thomas Etienne
Favorited 1 times










