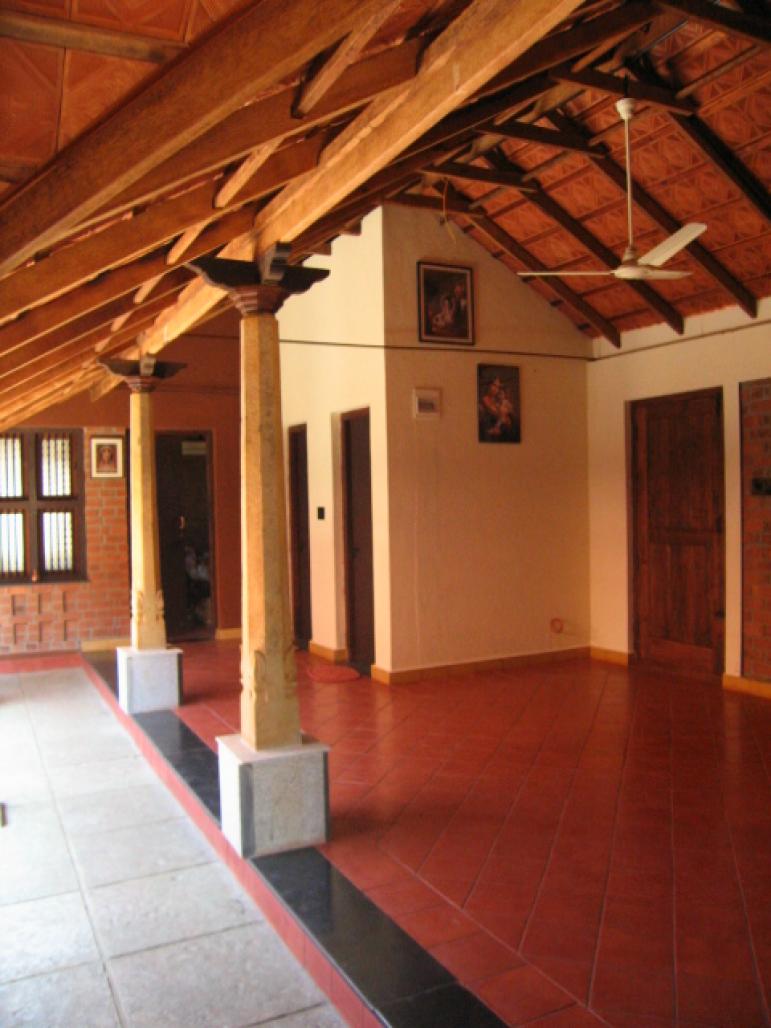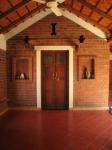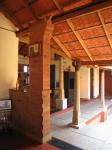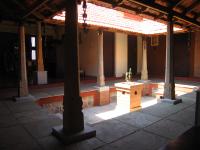Was to create a house with ample light and ventilation with naturally available local materials.
Its a simple design with a center courtyard.
All the living spaces open on to the coutyard,defined by a series of carved stone pillars which supprts the tiled roof on coconut wood rafters and purlins.
2005
2006
The house is located in Bangalore in India.
Built up Area : 2000 sft.
Materials used
Foundation and plinth : Stone
Superstructure : Burnt Bricks
Roofing : Clay tiles over coconut wood rafters and purlins.
Flooring : Clay tiles.
Architect : Goutam seetharaman.
Project Manager : Ladeesh.
Master Mason: Jose
Carpenter : Biju
/
Favorited 1 times






