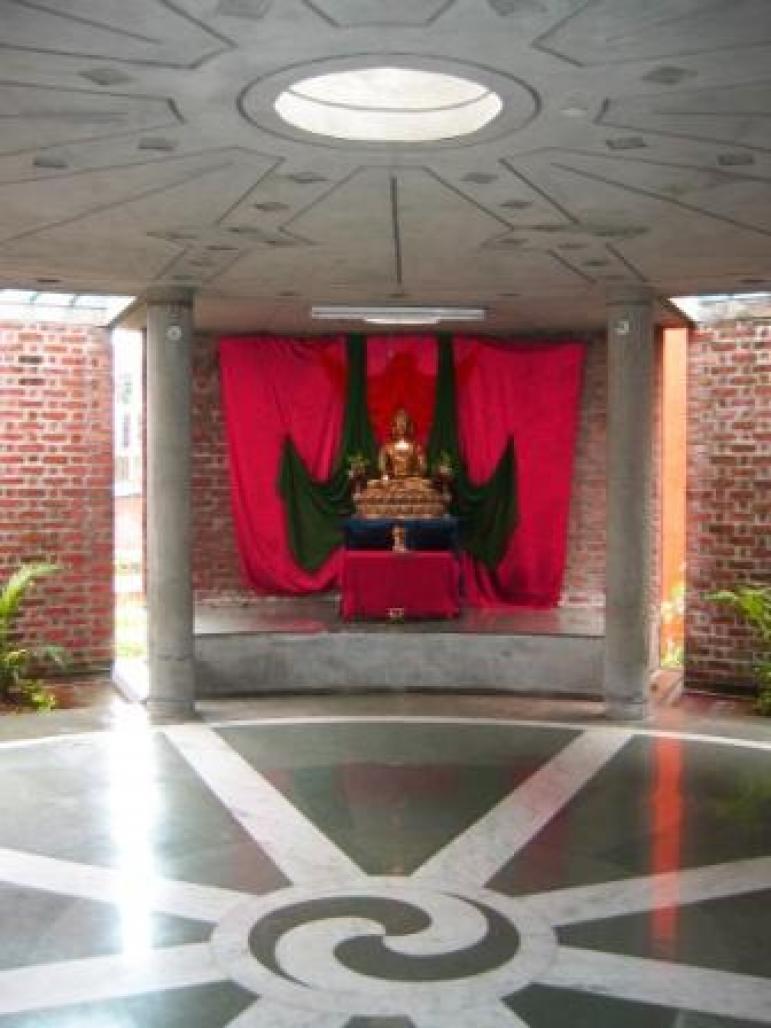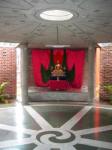The Nagaloka Campus is envisaged as a centre for Buddhist activities and teachings in central India. Situated in the outskirts of Nagpur, the campus is being developed over a period of time. When completed the campus is being developed over a period of time. When completed the campus will include a Dhamma Hall, a library, Administration hall, Dharmashala, Multi-purpose hall, Monk’s communities, and Meditation Pavilion. All are set around a large open space, centered on a statue of Lord Buddha. Influences by the deer park at Sarnath where the Buddha gave his sermon of the turning of the wheel, outlining the fivefold path, the interior park is created as an unstructured gathering space, which will be planted with shady trees.
The Dhamma Hall is the main public meeting hall where the Buddhist triad Buddha, dhamma and sangha are brought together. The hall is used for discourses, meditation and public gatherings. Hollow exposed brick bearing walls, enclose three sides of the hall. Glass folding doors open onto the large entrance pavilion, which is also sheltered by a 20 meter long shell.
The meditation hall is a Vihara for monks. Vihara, in Sanskrit, relates to wandering about, or movement as a verb it means to go around, contemplating, or visiting a reclusive grove of trees or a garden. In short it is a place for retreat and isolation. Originally the monks wandered about India, and beyond, to propagate the wheel of law, or Dhamma, settling in retreats during the monsoon.
The meditation pavilion is, thus, completely surrounded by a wall, forming an interior court. There is a vestibule or entrance structure and there is a shrine area. Moving in a circular pattern, one immediately looses their sense of direction. The need for orientation is replaced suddenly by the Buddha image.
1996
2008
Site Area: 26 acres
Builtup Area: 106,500 sft.
Cost: Rs. 8 crores






