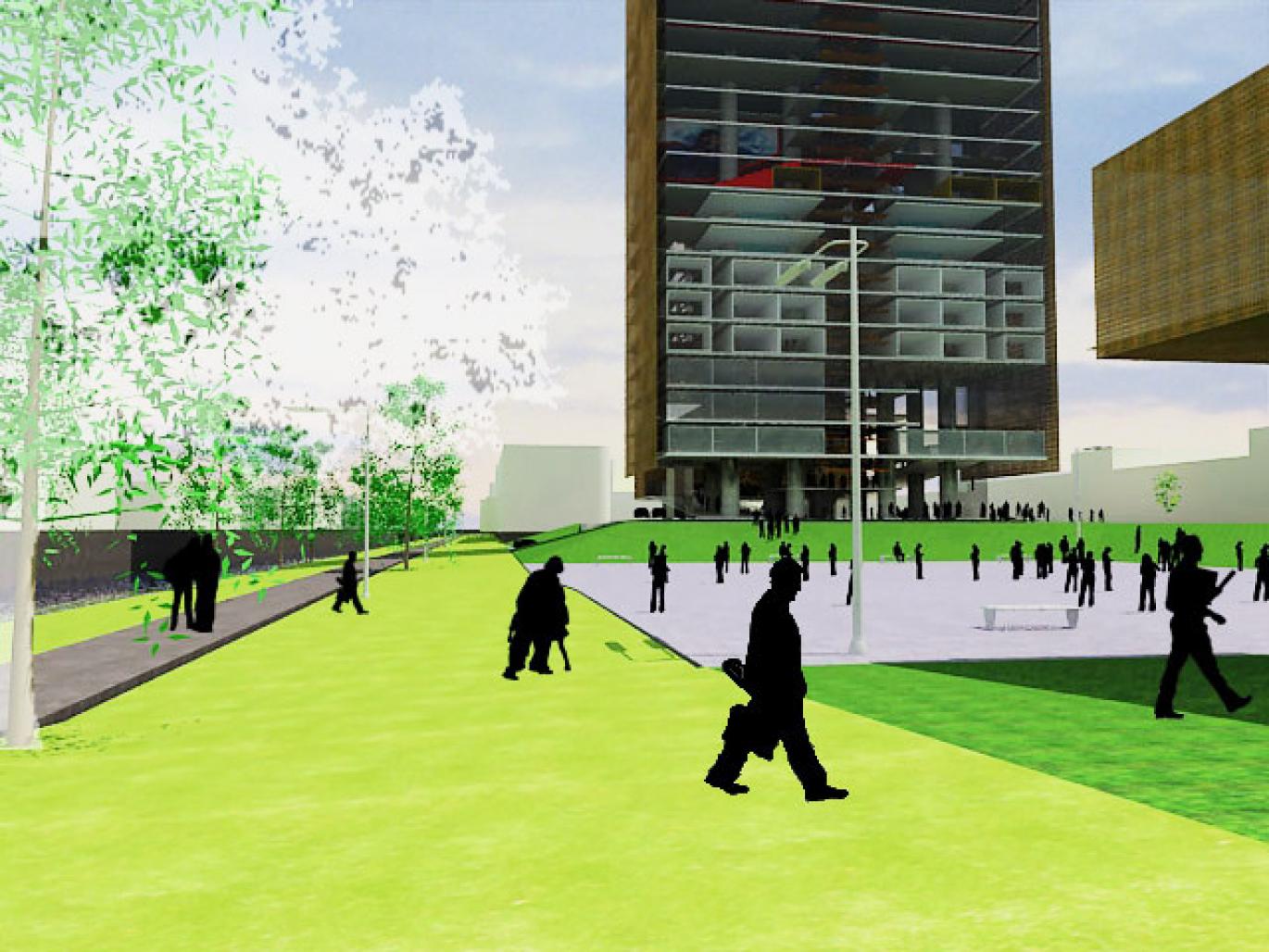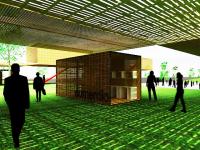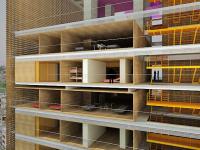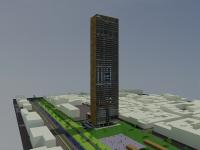The building is a flexible and lightweight structure, which has 56 floors with 181m in height including basement, in the east and west facade is lined with copper mesh complying with the system adapt to the environment, the building rises from a plant surface intervened in the urban plan with different folds that produce various levels projecting public areas and hard as trade places and areas where you can rent a space for a specified time and ride or buy a shop or office ephemeral.
The intension
Green is the platform rise to the no contact between the building and nature as well as expressed in the painting of Michelangelo Creation of Adam, that embodies the approach of the fingers with an electrical generator of life, said by the painter Fuseli.
The folds extend to the river, forming roadside, bicycle routes and non-permanent transit vehicles along the River.
Living everyday.
The project becomes a new hub vertical densified downtown Loja, which includes different activities at different levels, as the area to create, play and learn in which exchange occurs, meeting or enjoyment, by getting inside the building generate public areas and / or recreational activities.
2008
2009
densification
Santiago Espinoza


.jpg)




