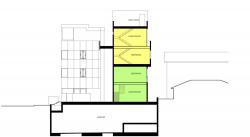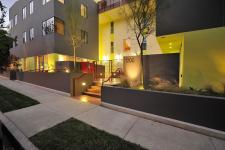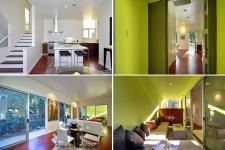Sweetzer Maisonettes West Hollywood, California, 2008 Located on the northeast corner of Sweetzer and Norton Avenues, the Sweetzer project comprises ten, two-story, stacked townhouses within a four-story building. Articulated as three volumes and organized around a central courtyard facing Sweetzer Avenue, all ten units interact with the courtyard, thus fostering a sense of community. In keeping with the traditional townhouse configuration, all units have windows on at least two elevations, while four units have windows on all four elevations and fives others on three elevations. Some of the upper units feature private roof decks.
In addition to a composition of three smaller distinct volumes, the facade is vertically divided into the traditional base, shaft, and capital. The first story living areas are treated with light framing and glass to achieve better connectivity with the urban surroundings. The middle stories (the bedrooms), cantilevered in the front and back, are more solid, and appear to float above the street. The eastern most volume is divided by three projecting bay windows and balconies into four distinct elements of varying height.
2005
2009
.jpg)
.jpg)







.jpg)
