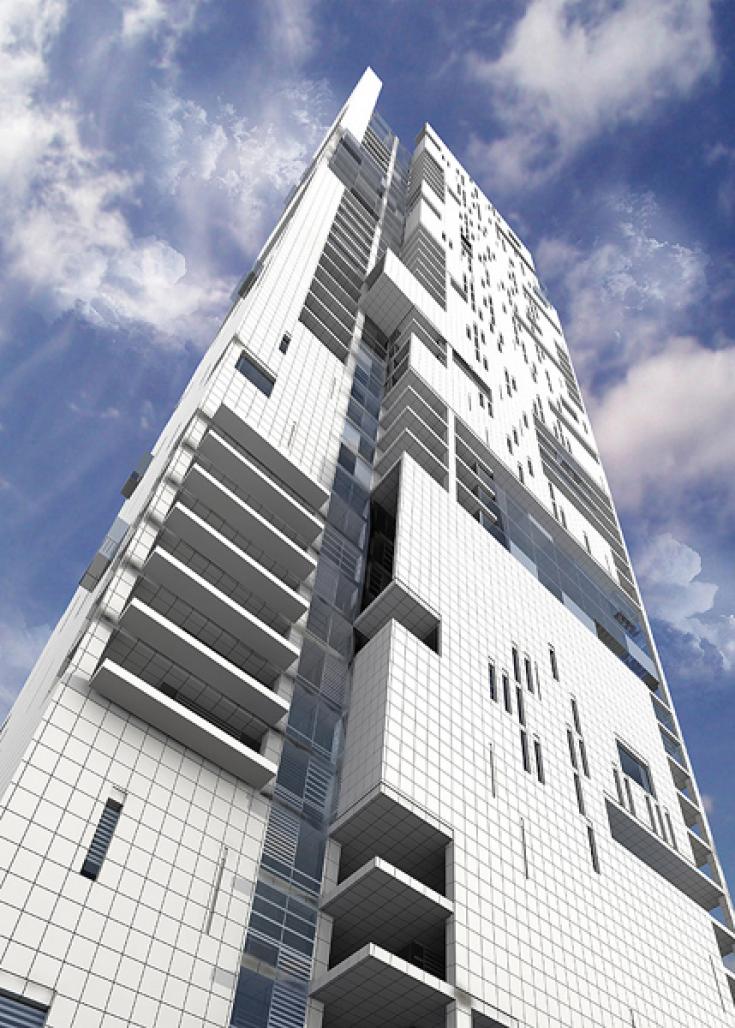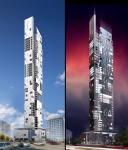In the conception and the design of this project , several factors determined the architectural approach.
The most important were: the functional and aesthetics qualities, the program requirements , and the context.
The design achieves equal visual opportunities for all types of apartments toward Burj Dubai , by applying a grid system that enables providing variety of floor plates.
The morphology of the tower is the direct product of a (view – orientation –program) driven design process ; large balconies and light facades correspond to living quarters while solid ones are the product of more private quarters (bedrooms).
This strong contrast and duality between massive and light ,open and close, becomes the generating force that erects the tower and gives it it`s iconic and sculptural image.
Therefore, the project is seen as four layers, the Structural Layer (Grid & Core) , the External Shell ( Skin ) , the Functional Fill (Units) and the Transparent Layer (Balconies and glass ).
? PROJECT DESCRIPTION:
The project consists of a residential tower and a podium, with the necessary underground parking and services.
The tower comprises 54 floors, it is highly functional , utilizing all possible floor space. The typical floors provide a mix of sizes of residential apartments ranging from studio type flats to , one , two and three bedroom apartments.
All apartments are designed according to a grid of 9m x 9m , which offers flexibility in adjusting the apartment`s types and areas when required, and provides efficient parking in podium and basement floors.
The five-floor podium is designed to accommodate the required parking,
the ground and first floors host the entrance`s lobbies ,required technical spaces and the retail spaces as per Burj Dubai District Design Guidlines.
2009



.jpg)
.jpg)
