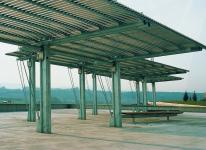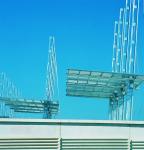The urbanization responds to two basic objectives: to define areas of support, (infrastructures, pavements, etc.,) in an important residential area and to design a linear park, other border for the risen up city, which confirms its horizontal walkway character, supported at the edge of the cut by means of a prefabricated concrete wall, which clearly defines the boundaries between the walkway and natural embankment.
Conceived as a longitudinal piece in keeping with other historical layouts of the town such as Half Moon Park, its chief value lay in discovering a new landscape towards the south of the city, with three urban links which form singular points in their linear layout.
In the middle of the space, a galvanised steel and aluminium pergola flies over the pavement to create a shadow, and to suggest rest, and taking a look towards the far horizon of Cuenca de Pamplona.
1992
1998
.jpg)
.jpg)


