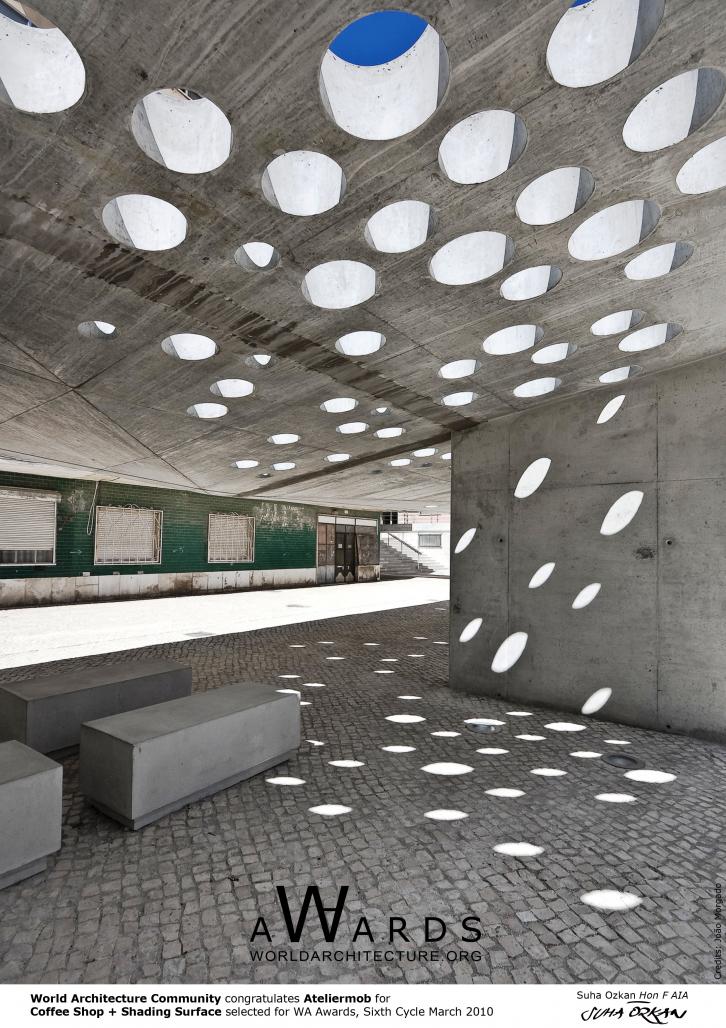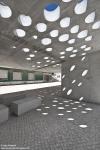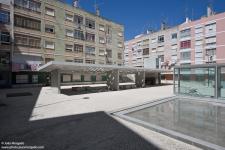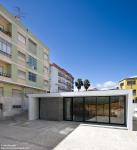sacavém is an ancient working class village, developed around ceramic industry. its geography at the outskirts of lisbon, the progressive dissipation of industry and the exponential inhabitants growth, made it loose former urban references throughout a massive generic housing development, so that it became to be seen as a dormitory city. on the end of last century, loures city hall started to work on the revitalization of sacavém (about 20.000 inhabitants), centered on the longest road of the city. the challenge was to transform one former national road that led to lisbon, on one urban avenue.
ateliermob was called to took part on this urban plan, designing three interventions with the common goal of playing the decisive role at the qualification of public spaces in between buildings, formerly abandoned, disqualified and full of cars.
after the first site visit and interpretation of the urban plan’s main dynamics, it was felt the need to design the this elements as part of one family, although holding different uses and problematic. these three interventions, with ive and circumscribed problems, should contribute to simplify the complexity of the urban environment and, above all, to reduce the impact of the turbulent context.
therefore, we sought to design three quiet buildings, under the motto: nothing new under the sun
the design process started from the idea of having the fifth facade as the reference element of the three interventions. the faceted surface could adapt itself to the different topographies of the projected landscape reinforcing the common identity of the buildings.
the coffee shop and the tobacco shop (not built) are similar buildings. constructed on the top of interstitial and renovated areas in between building (mainly designed for children to play), these two buildings are embraced by one staircase, one ramp and the north road. since a part of the building is underground on the north facade, we chose to detach it from the ground so that we could design the building with cross ventilation and no need of air conditioning systems. the north light is emphasized by the use of colored handmade ceramic tiles which changes a lot the interior ambiance according to the daylight and time of the year.
the third intervention is one shading surface, on the top of the main square and above one underground parking. this surface was intended to be the reference element of the square. in this case, the three slop plans structured on five walls, are dematerialized by one regular process of pixelization. the holes produced a very iconic image to the square (important on one environment with lack of references) and play one interesting game of light under it.
this project assumes a particular relevance to our firm, for being the first built public space designed by ateliermob.
2004
2009
Location : Sacavém, Portugal
Developer: Loures City Hall
Master Plan: CMLoures – (construction) Alfaro Martins (project) Ana Lúcia Abreu
Contractor: Abrantina/Grupo Lena
Construction Supervision : TPF Planege
ateliermob
(construction) Tiago Mota Saraiva, Nuno Carvalho, Andreia Salavessa, Raquel Capelo with Carolina Condeço, Nuno Ferreira and Vera João (project) Tiago Mota Saraiva, Nuno Carvalho, João Ribeiro, João Ferrão with Sónia Oliveira.
Engineering: Pereira Pinto, structure; Grade Ribeiro, hydraulics; Campos Carvalho, installations.
Coffee Shop + Shading Surface by Tiago Mota Saraiva in Portugal won the WA Award Cycle 6. Please find below the WA Award poster for this project.
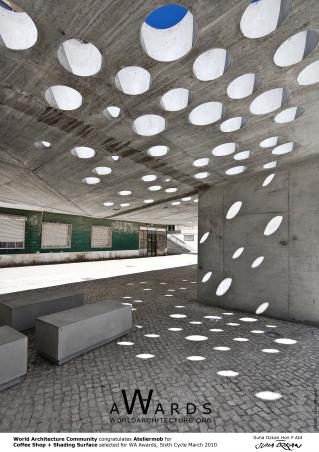
Downloaded 1391 times.
Favorited 1 times

