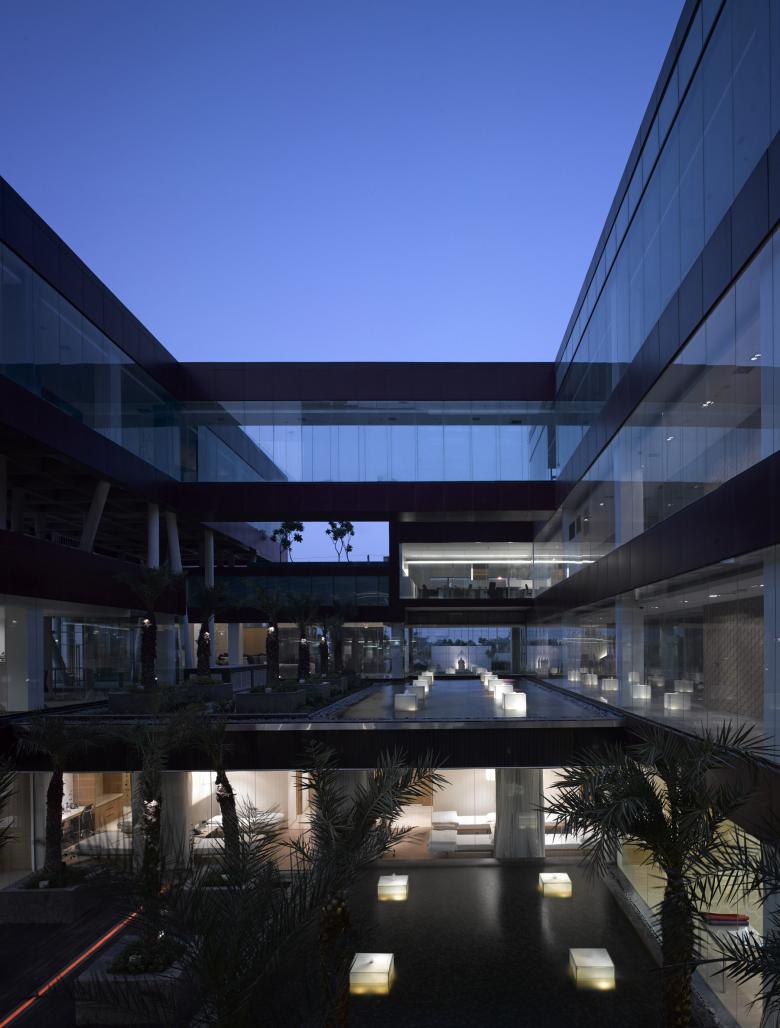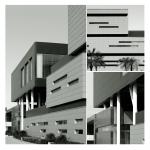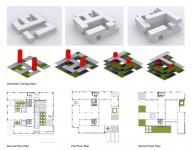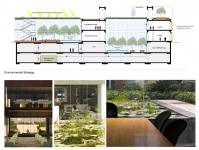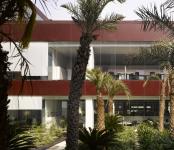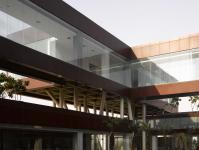The office design for the corporate office for India Glycols embodies the issues concerning the workplace today, and explores the paradigm of the office space as a social activity. Sited in a non-contextual suburban area of Delhi, the setting, led to the development of an introverted scheme that would address environmental and socio-economic issues from first principles.
As is the nature of most bespoke corporate developments, the building had to exemplify the brand identity and corporate ideology of equity and transparency in the workplace as an integral part of the architectural vocabulary. Conceived as a solid perimeter scheme with a more fluid interior, the morphology blurs the interface between the inside and outside. The 8m wide, built form optimizes the natural day lighting and helps to define the programmatic requirements of the office. A stacking system is used to generate a variety of open spaces; courtyards, verandahs, terraces etc. that help to structure the office spaces. A central spine traversing the built volume serves as the common activity zone, with other departments branching out. The design’s conceptual strength comes from the spatial organization which creates overlaps between the exterior and the interior and between the various programmatic requirements, hence creating a vibrant and creative work environment.
Energy Consciousness dictates the internal spatial and programmatic composition through a series of open and semi-open spaces. Instead of an overlay of an environmental layer, Passive design techniques are employed throughout the scheme and takes into consideration the importance and relevance of energy conscious design within the modern work culture. Solar exclusion is achieved by means of a solid external perimeter, which only permits diffused daylight into the office environs. The reliance on artificial Lighting is substantially reduced as courtyards are used to increase natural light levels on the floor plates. External Spaces are tempered using courtyards and terrace gardens that facilitate thermal insulation. Water bodies aid in evaporative cooling thereby reducing dependence on artificial means of cooling and also create a microcosm of the civic environment rich with the potential for social transactions.
The underlying principle was that ‘The work place should manifest itself as a more flexible and integral part of an employee’s life rather than a separate entity of specified hours of confinement.’ Rhythmic articulation of volumes and spaces generates a scheme that is a radical departure from the structured differentiated spaces of the traditional office and the monotony of the open plan halls that have dominated office planning.
2006
2009
CONSULTANTS
Structural SAHNI & ASSOCIATES LIMITED
Electrical ENERSAVE CONSULTANTS
Landscape SITETECTONIX Pvt. Ltd
HVAC ENERSAVE CONSULTANTS
Plumbing ENERSAVE CONSULTANTS
PMC OPTIMAL
Façade GLOBAL FAÇADE SOLUTION
CONTRACTORS
Structural BHAYANA BUILDER
Electrical MEC ELECTRIC CONTRACTS PVT. LTD.
Civil BHAYANA BUILDER
Landscape STAR LANDSCAPE
HVAC SUVIDHA ENGINEERS INDIA LTD
Plumbing SAHU SANITATION
Façade NITSON AND AMITSU PRIVATE LIMITED
Favorited 1 times
