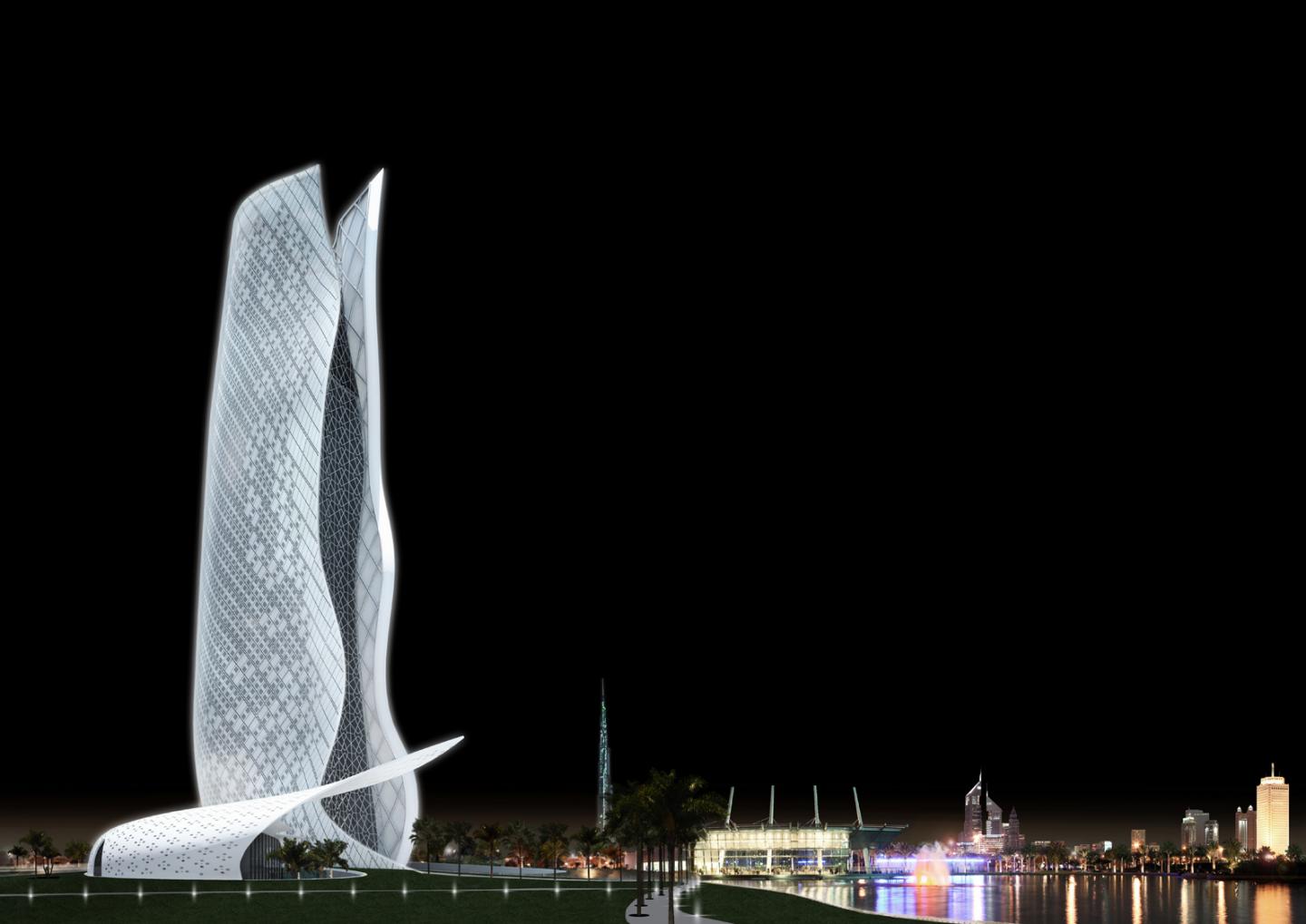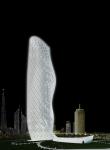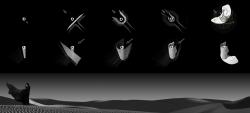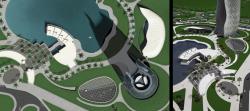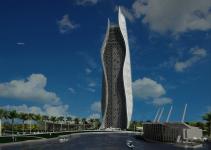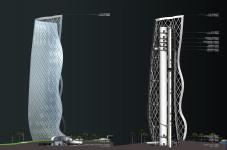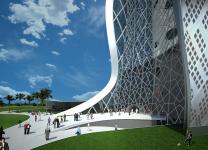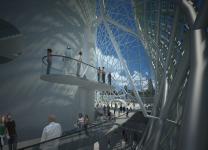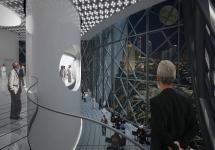We have taken a fictional point of reference and constructed a narrative to tell the story of this tower’s origin. A familiar image found perhaps in a romantic view of the desert is of a solitary figure on the horizon cloaked in an translucent cloth billowing in the desert wind (Fig.01). This wind-shaped undulating form whose image is made kinetic in light, suggests an architectural expression that responds to the complex environmental conditions of the site as well as the less tangible emotion and spirit of the city. Our tower is conceived as a free-form sculptural surface billowing in the park landscape, an instrument of light in the city skyline.
The proposed tower is formed by manipulating a uniform flat surface into a free formed u-shaped profile around a central core to create a protective shell to claim and then protect an interior space or “espace calme”, from specific environmental factors, both solar and wind that impact the site (Fig.02). The resulting abstracted airfoil shape opens up to the northwest and establishes a direct spatial dialogue with the park landscape and city skyline. The smooth shell is then modeled to create an undulating “wind-formed” surface with dramatically contoured billowing edges
Ultimately, the tower silhouette is one that is continually being redefined by the changing lighting conditions and shading effect of the sun’s movement across the site. This constant state of re-making gives the tower a kinetic image in the skyline that is both organic and expressive of a technologically spirited architecture in support of the Park’s theme. At night, the tower is dramatically transformed with a façade integrated internal LED lighting grid to create the effect of a luminous surface billowing in the night sky. This tower of “Ambient Light” is a provocative new symbol for Dubai.
2009
2009
Client: Dubai Municipality
Facility: Tall Emblem Structure, Observation Tower, Childrens Library, Giftshop, Exhibition space
Size: 7238 sm.
Height: 170m
Status: International Competition Proposal.
Architect: ZERAFA ARCHITECTURE STUDIO
Joint Venture Architect: Gregory T Waugh, AIA
Design Team: Jason Zerafa, Joaquin Boldrini, , Pablo Zamorano, Luis E. Carmona, Katherine Moya.
Structural Consultant: Gilsanz Murray Steficek LLP.
Structural Design Team: Ramon Gilsanz, Jessica Mandrick
Mechanical Consultant: Consentini
Mechanical Design Team: Mike Maybaum, David Leo.
