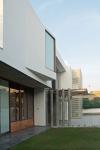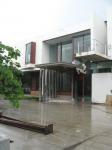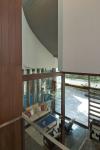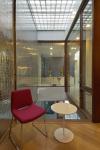Realized in collaboration with the Mumbai-based interior design office of RS+A (Rajiv Saini + Associates), this is a house in a gated community built on the outskirts of the growing city of Pune, three hours from Mumbai city.
Built for the owners of a property development company, the house is meant to accommodate three generations of the family. The norms of the community determined that the house should be white on the outside, and the presence of buildings on all sides meant that the activities of the house were internalised - held together by the spatial knot of a large living / multi-functional room that provides visual connections across the house. From the spatial knot, the building seemingly opens up to the sky in all directions - allowing natural light to filter in throughout the day, the changing quality of the outside light transforming the insides of an otherwise hermetic city home. At the same time, connections with the outdoors at ground level is reinforced by numerous patios that extend the living and family spaces, stretching them to the boundaries of the tight site.
2006
2008
Design: (in alphabetical order) Suprio Bhattacharjee with (from RS+A) Neeraj Singh, Pradnya Sanzgiri, Rajiv Saini and Ruchi Sharma

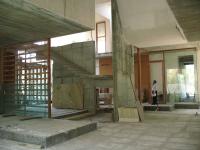

.jpg)
