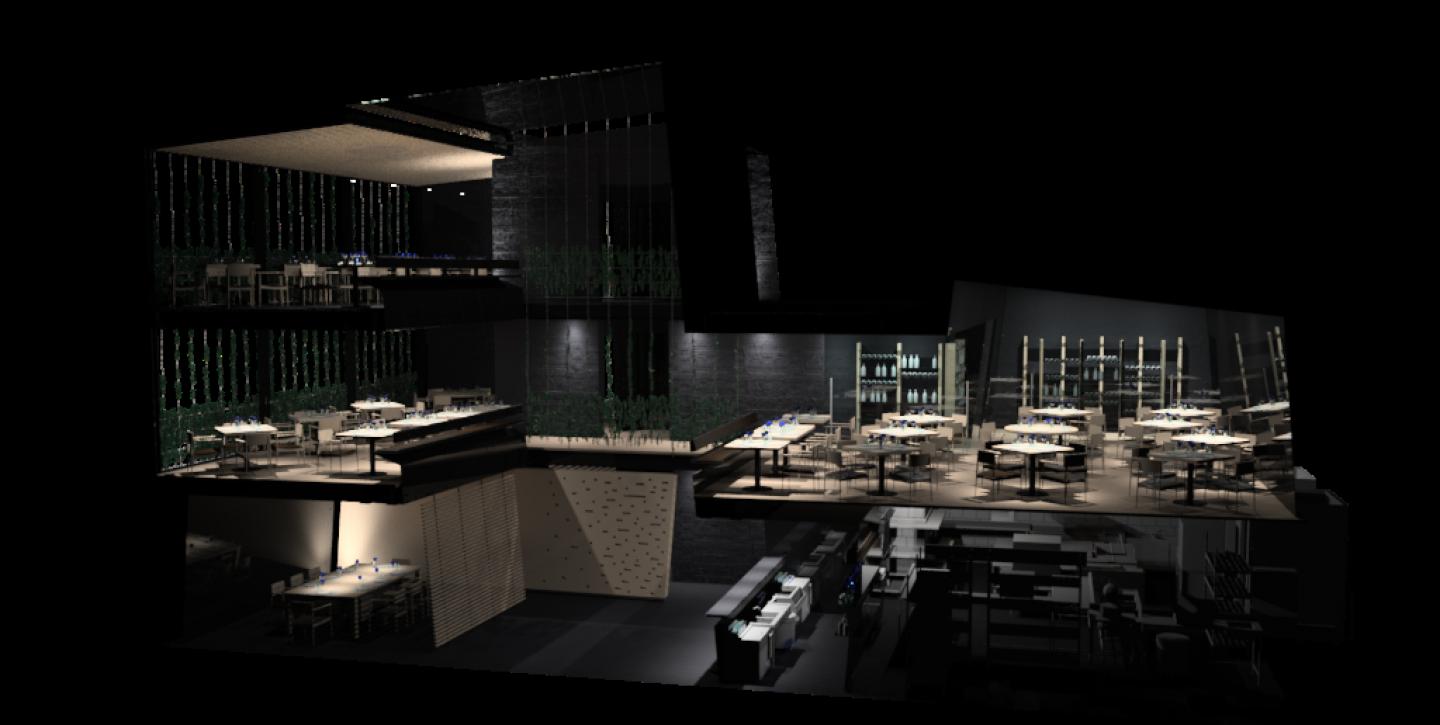The Project is located in a set of houses built in the forties, in a block of the Polanco
neighbourhood in Mexico City. The block has been subjected through the years to an endless
number of constant and repeated alterations, not only in its architecture but also in its purpose
(from residential to commercial). Nowadays very little remains of what was originally a well
structured block, with a formal and well defined clarity.
With all the alterations that the building suffered added to its original residential design, the
house was subdivided into many small rooms, suffering for a lack of natural light and
ventilation, becoming an obscure labyrinth.
The project was solved by two premises that transformed the multiplicity of spaces into a single
open dining room area from front to back and from top to bottom. The original facade was
substituted by a green walls formed of steel cables and plants allowing light and air to
penetrate into the building, integrating the exterior with the interior. Liberating the central
space generated a lung in the middle of the house by means of a retractile canvas that makes
natural lighting and natural ventilation possible. From being a centrifugal building that expelled
you it became a centripetal space that greets and invites you to be there.
The materials used were a combination of black slate, ash wood, black steel plates and glass,
which defined walls, floors and ceilings giving unity to the entire building. The black steel plates
were moulded to communicate vertically and horizontally the different levels. The steel plates
in the walls were placed at a five degree angle in order to give them volume and a point of
fugue. All these materials contrast sharply with the wall of plain brick that was rescued from
the original building.
The entrance is shaped by black slate that provides the base and strength to the ground floor,
contrasting with the transparency of the green walls of the upper floors.
A pierced ash wood wall in the ground floor forms a lattice that generates the access corridor
that forms the patio, the bar and a private dining room. The kitchen and toilets are also placed
in this level. The first floor turns into an open space formed by the dining room, the patio and
the wine cellar. The second floor is terrace formed by the patio that also looks onto the street.
The booths that limit the patio in the first and second floors were designed with steel plates
placed in the same angle as the walls, bent to form the benches that receive the fellow diners.
The wine cellars are made of solid ash wood into which steel plates are inserted to house
bottles and glasses. The stairs and other spaces are formed by black slate and steel cables that
form these green walls of plants that limit the views depending where one is seated. The glass
facade can be completely open or close, the same thing can be achieved in the patio, through a
retracting canvas.
The rest of the furniture (chairs, tables and coat hangers) were designed in a blend of solid ash
wood and black steel plates.
Finally, the scrap of the slate was used to fill the top part of the window boxes and the
chimneys, both formed by steel plates.
2009
2009
SUPERFICIE CONSTRUCCION:
RESTAURANTE - 345 M2
COCINA - 121 M2
SERVICIOS - 72 M2
TOTAL - 538 M2
Alejandro De la Vega Zulueta
Ricardo Warman


.jpg)

