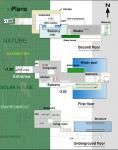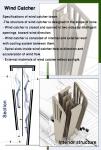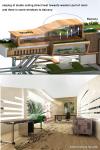Sustainable house in Iran’s desert:
The buildings in the Iranian desert regions are constructed according to the specific climatic conditions and differ with those built in other climates. The desert buildings are equipped with air traps, arched roofed, water reservoirs with arched domes and ice stores for the preservation of ice. The operation of modern coolers is similar to the old Iranian air traps which were built at the entrance of the house over underground water reservoirs or ponds built inside the house.
Lofty walls, narrow and dry streets, highly elevated air traps, big water reservoirs and arched roofed chambers, are the outstanding features of desert towns in Iran. The ever shining scorching sun of the desert has rendered life very difficult for its hardy and warm-blooded inhabitants and has compelled them to resort to facilities that can moderate the unbearable heat. In the following article subjects relating to the building materials of desert towns and the method of operation of the traditional cooling systems in the cities with warm and arid climates are described
In this type of architectures; always weather and kind of climate have been a problem that human beings have opposed it during thousands years experience. Certainly many problems have been considered for life of people who live in areas with warm and dry or warm and wet climate, such as sweltering sunlight, much heat, temperature difference and its fluctuations during day and its decrease considerably at night breezes. Hard summers and cold winters caused by arid environment and in some cases, dusty storms, dry and hot and nasty winds have forced human to find a remedy. Human after thousands years and by gaining experience has found solutions with diverse shapes for this important case around the world and especially in Iran which their aim is to make comfortable individual life space and social places in some cases. Today because of technology development, new techniques have replaced these native solutions. In this plan we try to show theoretical topics about issues of stability, climate, green architecture, energy saving and naturalization of architecture in a modern framework and according to aesthetic criteria (which are rarely considered in given issues)
2009
2010
Wind Catcher:
In designing of wind catcher, many inactive designs were suggested and researched and then registered in a final design. An inactive vaporization loop has been provided at the base of tower and exactly in the perimeter of water ditch which embodies traditional concept of desert in desert.
Key advantage which is provided by this system is the creation of natural air ventilation and lower temperature around internal building in comparison with outside air which under normal conditions needs the reduction of temperature that necessitates further and certain pressure in energy consumption of building. Air which is cooled by passing on water, enter into collection by openings or ventilation towers provided that ventilation towers are in an area protected against dust and above water level and in shadow. Function of wind catcher is so that they bring into flowing air of outside and water basins which are installed into them make air light and cool and direct it towards inside of home.
Hence updating these native solutions and using of them can decrease fuel consumption largely and solve most of environmental problems and prevent polluted and poisonous air enter into home, so also helps to promotion of environment quality.
Leila manzouri

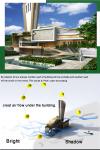
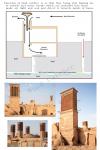
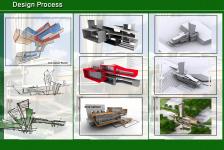
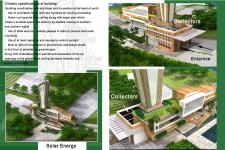
.jpg)
