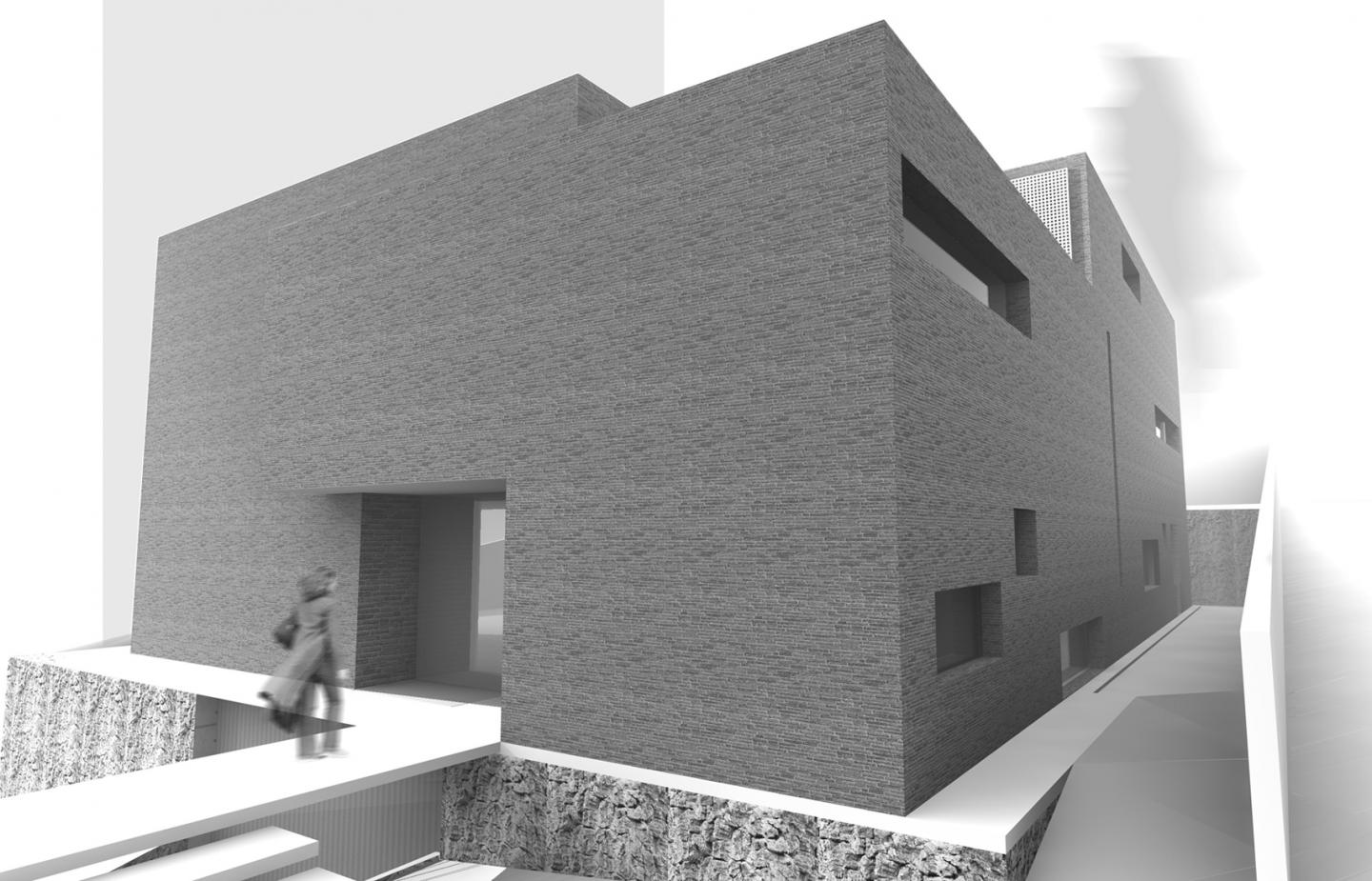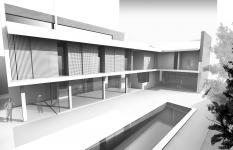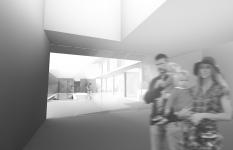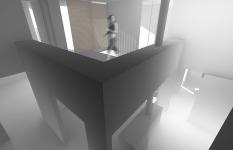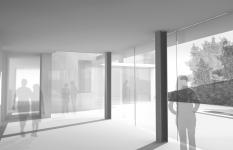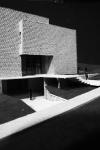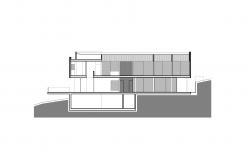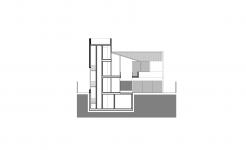House projected with Camila Cassotti, Paulo Nerborski and Ricardo Machado Pereira in 2009 to a site of 615m2 in Curitiba, Brazil.
House protected by a mineral wall that hugs all its functions and nourishes the spaces, which had been conformed around an external area. This external area connects the views and opens the house for a new space possibility. Other visual connections are proposed in the house, so the users can have different relations between them and the space, in order to a familiar conformation that is in constant modification. The project searches a not cartesian use of certain materials, in a research for a materiality and not for its simple repetition. This materiality can provoke a sensorial variation.
2009
2010
/
