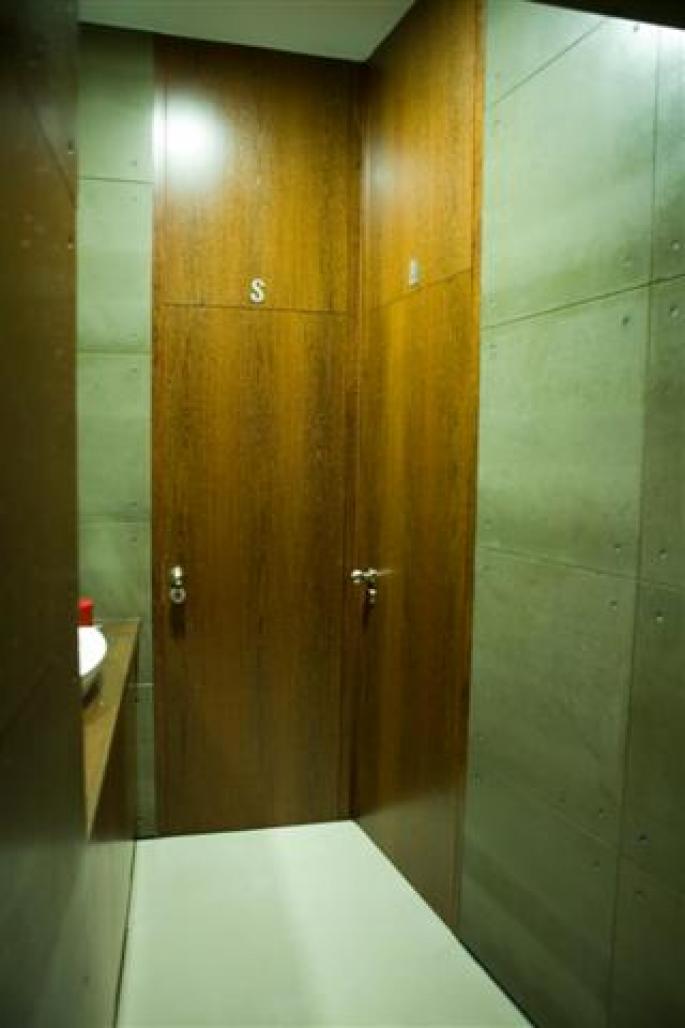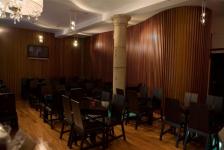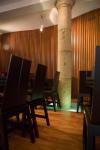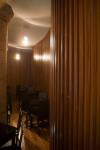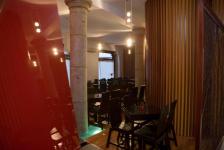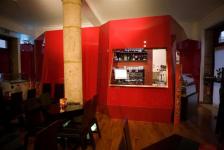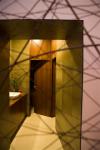formally the remodelação was developed in three different areas, public area, where was a personalized service; private area, of preparation of requests; area of the dressing rooms and sanitary facilities.
these nuclei have very peculiar characteristics for the complicity and duality conceptual that have, wants of existence wants of positioning.
the public area comes as a wide area in his whole, punctuated by the furniture, and for the precious stone, (private area) creating a harmonious conviviality.
we done a plastic treatment in the walls of the public area to maximize an artist effect , wants in the operation of the day, wants in the operation of the nigth.
the private area. it is bounded by a structure covered internally by viroc panels and externally to i glaze red, symbolizing like this a cut precious stone, or be a ruby landed in the public area and crusted in the wall. an element / , with two openings, one that it serves as payment counter and of service of the requests, and other for a shop window.
working as the soul of the space - where everything is done - all the preparation and execution of the requests is made and sent.
2006
2007
pedro miguel alves, architect
