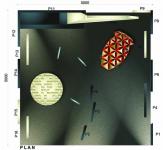temporary architecture serves as the experimental and theoretical base of many of past and future projects of the practice. they are crucibles, where seminal ideas are tested, modified and re-structured for large scale adaptation / implementation in future.
the exercise was part of a design showcase to create prototypes. participating designers were expected to generate conceptual and space making ideas in a given space of 5m x 5m.
prototype non as the name indicates is a prototypical installation devoid of any imminent / obvious functional connotation.- a pure spatial exercise to test new strategies for conceiving and evolving ‘new spaces’. at the event it worked as a concept retail space for the italian furniture brand moroso.
this is one of the seminal digital projects from the studio, which explores the potentials of ‘construction tectonics’ in giving unique character to the space generated. the panels are the building blocks of prototype non and they are weaved instead of stacked to form the architectural space.
the thematic space of prototype non attempts to delve and question the age old rhetoric of ‘architecture vs s’ and probably define this philosophical tenet in a new direction.
the boundary that segregates the two, which was a ‘water tight’ demarcation in the classical modern architecture, has become more and more porous and almost non-existent. these projects are architecture and ‘spatial s’ at the same time, switching roles depending the way one encounters / interprets it.
2008
2008
The project is notable for its extremely simple detail and construction. The panels are made of MDF boards with mild steel frameworks, which were pre-fabricated and erected at site. The whole pavilion is finished with acrylic emulsion paint.
Lalita Tharani, Mujib Ahmed
Shoukath, Apeksha Mehta,
Mazhar Jahan
-3-lr.jpg)
-3-lr.jpg)
-2-lr.jpg)
-4.jpg)
-5.jpg)
-6-lr.jpg)
-7.jpg)


