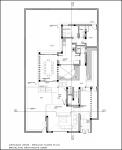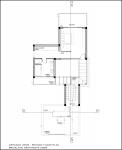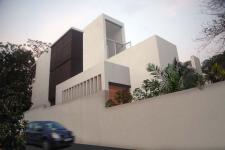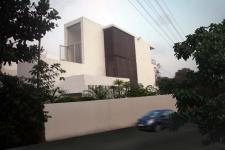The project brief was to create an exclusive and visually striking contemporary landmark/development to pave the way for future developments of this kind all around India.
Each house is a fusion of contemporary design and local Goan way of living. In most Portuguese manor houses circulation happens outdoors in a “veranda”, or through an internal courtyard. In Assagao Mews all circulation spaces are outdoors but protected from rain.
We are environmentally conscious with all our projects. We design to minimize the use of Air Conditioning by providing cross ventilation in all rooms. We also incorporate water in way of three water bodies and two water falls, which also helps to cool down the house.
Considering that the plot is facing the green of Assagao valley it was paramount that houses faced that way. As proximity between houses always an issue for privacy we opted for full transparency to the façade facing the fields and opaque on opposite facing façades. The resulting is a very private, yet open and bright house with stunning views from everywhere.
As a development conceived for customers who wanted a holiday home, entertainment and family life has to go hand to hand. We designed public spaces to be completely private yet able to be fully connected through a patio and sliding doors which create an entertainment space which is the sum of living room, dining room central patio and back garden.
Light and airy spaces, which are two of our design mantras for all residential buildings demanded floor to ceiling windows which are 10 ft high in all rooms and almost 15 ft high in the living room. To have the effect we were looking for, we designed 15 ft high sliding doors which transform the living room in a covered terrace when fully open and incorporate it to the garden room integrating both in a single space.
We designed the living room flat roof to be also used as a roof terrace. From here you can look at the landscaped gardens and pool, as also to the garden, creating another open/garden space.
Another feature is a wooden screen designed to provide privacy in two bridges which allows for ventilation. It complements the geometric and purist shape by providing by contrast a more earthy and organic balance to the overall look of the houses
2006
2009
Sergio Huidobro
Fiona Menezes

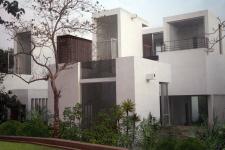
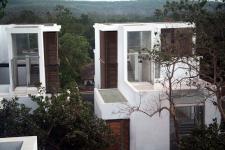
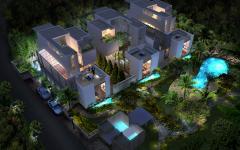
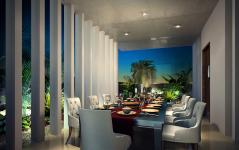
.jpg)
