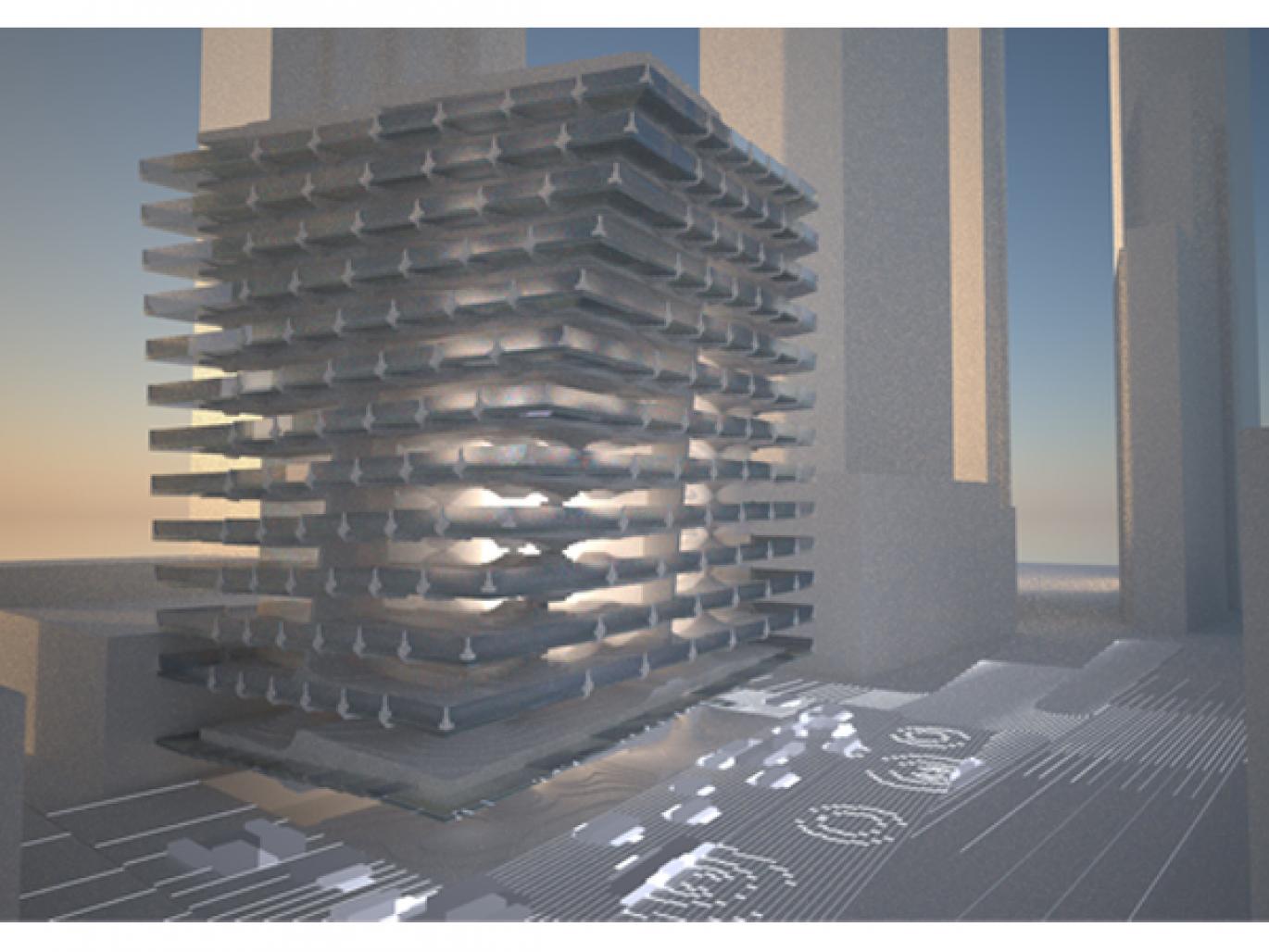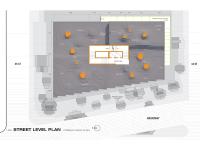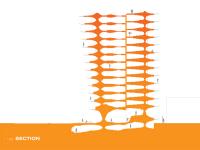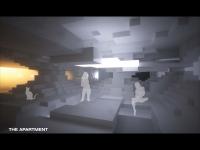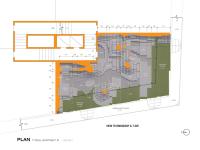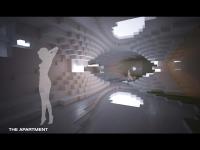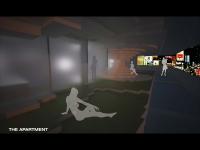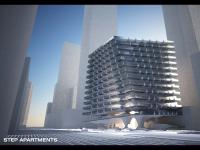the step tool harnesses the power of the gradient to increase public space in times square new york.
linking horizontal and vertical, public to private and interior to exterior, the step tool uses the mathematical ratio between a riser and tread as a machine to output a spectrum
of spaces, s and signage ranging from the micro to macro scale. thus, the step tool becomes a spatial and programmatic organizer. from a single step indicating a
change of domain to staggered floors emphasizing exclusivity between residences; from the continuous joint linking the wall to the floor slab, structure to ornament; from
street furniture to the lines of a pedestrian crossing, the step tool reconciles the conflict between multiple disparate extremes.
2009
2010
type: concept
bldg type: residential
area: 50,000 sqft
ben lee
