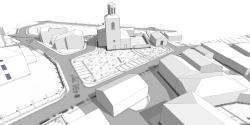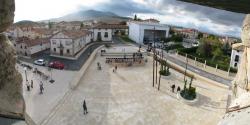previous state
this square is situated in the old part, in the upside of the town of beriáin. the daily centre is located in another area, in a newer one, in the low part of the municipality.
a crossing road made this public space narrower. on one side, this street had along a row of little trees and a small field of cement between this line and the church. this space was frequently used by the children for playing football or biking. on the other side of the road, a small building used as a garage, contributed to define this street-line.
the main conditions suffered by this urban space were the next ones:
• traffic reduced its dimension as a square and prevented a quiet stay.
• the proportion, orientation and the urban furniture of the space in front of the church, were inadequate to accommodate the functions of the symbolic square of the historic centre.
aim of the intervention
keeping everyday uses as playing and staying, the new square should restore the visual support of the existing historical architectures.
in addition to remain a place for meetings and resting for every day, the character of this public space should be able to accommodate different cultural manifestations.
deion of the intervention
following the sinuous geometry of the surrounding streets, this project develops a geometric vocabulary adapted to the forms of the site, not established previously, distilling from the old town of beriain consequently, its formal essence.
respect of the context is the mechanism of this project and therefore, the square is inserted naturally in the built surrounding.
it is defined a traditional design around a central square, which puts in evidence the building of the church of san martin as an of contemplation. also reorders the resulting spaces on the next environment of the urban fabric.
all these aims are succeeded with the demolition of the existing building used as a garage, so it decompresses the space, harmonizes the environment and reaches a continuity and unexpected dimensions to this place.
it is got a large square that draws frontally the vision of the church, achieving a spatial and visual extent.
the field had a slight slope form west to east that is kept. the ground level is modified in front of the church, so that it is recuperated the original level of the arcade, that was elevated because of the football field. inside the main square some steps are added to reinforce the presence of the church.
at the same time, with the continuous benches in the borders, simultaneously defined as edge and as stay, the main space is delimitated for playing games or celebrate cultural activities as theaters, concerts. according to this, inside the square, in the farthest from the church, there is an elevated platform as a scenario.
two big trees are planted in one side of the central square, getting contrasts of light and shadow and a colorful background in the visual perspective of this end of the square. another six albizia julibrissin are situated in the next small square, in front of the future bar, proposing therefore, a good place for staying in the shadow, outside the bar.
evaluation
this new public space creates a framework for the building of the church and the surrounding buildings.
unifying the global actuation, items and materials are the minimum ones. the benches, stairways and pavements harmonizes with the sandstone of the church.
finally, it should be indicated that this square is not a residual vacuum between the architectures, but a place for meeting, relaxation and action.
2008
2009
area
4.715 m2
cost
574.102,33 €
GABRIEL ASUAR COUPÉ & IXIAR UGALDE GABELLANES
.jpg)
.jpg)


.jpg)
.jpg)
.jpg)


