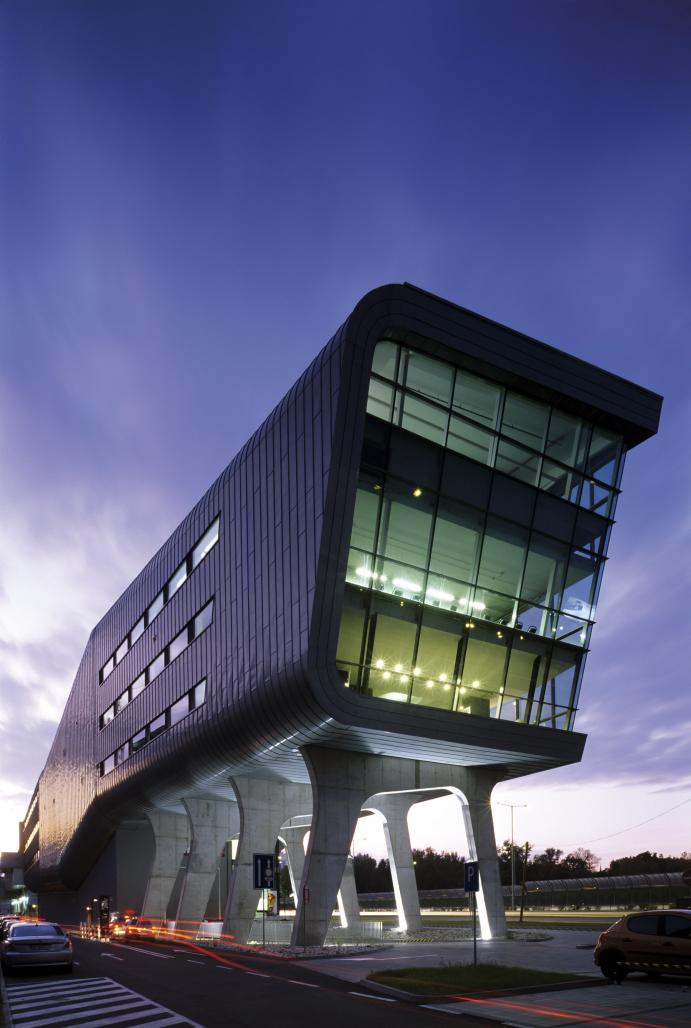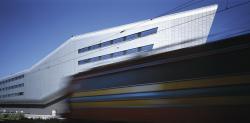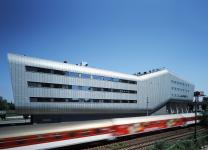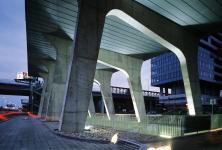RELAXX – RELAXED FORM
Location
The new building of sport and leasure centre RELAXX is situated on a long and narrow site
in Einstein street in Bratislava. It fits into a row of new mixed-use buidings between the Old and the New Bridge. Its nearest neighbours are furniture store Atrium, new office building of Tatrabanka and the Old Bridge. The site is surrounded by a busy traffic corridor of Highway ring from north and by an international railway track from south.
Form and structure
The basic shape of the building was determined by the long and narow conditions of the site. The floorplan is approximately 100 m long in its longest axis, 20 m wide on western side and 14 m wide on eastern side. Overall, the building can be described as both dynamic and poetic at the same time. Compact form is elevated on one side by two floors and sits on four up-side down U-shaped concrete pillars. The height of the lifted floor matches the height of the nearby Old Bridge. The other side of the building is set on a 2 storey cuboid mass. With its overall 6 storeys it is of the same height as the neighbouring furniture store Atrium.
Characteristic feature of this building is its play with transparency and opacity. Solid
part of outer skin is covered by silver-grey titan-zinc cladding and wraps-up the inner volume from top, back and bottom sides, creating a strong C-shaped profile figure visible from short elevations. North facade and two short side facades are transparent and fully glazed.
Load-bearing structure is made of reinforced concrete monolith where the load-bearing system is based on columns and walls - all set up on basic 7,5x7,5 m grid.
Function and disposition
The main entrance into the building is provided by a pedestrian ramp and stair from Einstein street. There are travolators connecting first three floors situated in the entrance lobby. In terms of function, the building is divided as follows: on the first floor there are retail and refreshment stores; second floor is health and wellness centre; on the third floor there is indoor golf court, bio-restaurant, solarium and childrens playground; fourth and fifth floor is dedicated to sport and leasure activities divided into wet and dry zone. Dry zone on fourth floor contains fitness, aerobic, yoga, spinning, changing rooms, whereas the wet zone on fifth floor conssists of swimming pool, whirlpool, sauna, masage room and snack bar.
Two underground storeys with parking and service rooms are accessible by ramps from both sides of the building. One of the ramps leads through an aisle between the U-shaped load-bearing pillars from east side of the building.
Wrote about:
„ Einsteinova Road is probably the most frequented artery in Bratislava, situated misfortunately, like a big cut through Petrzalka town quarter. But some architects show us it is possible to refine such a busy enviroment. The new RELAXX Sport Centre enters the rush locality, harmonizes and directs the noise and chaos. This house is like a sculpture symbolizing the beauty of restlessness and the poetics of velocity.“
PROJEKT, Slovak architectural review 03/04 2008
BIBLIOGRAPHY
Ferreira da Silva, M.: RELAXX - Complexo Desportivo, Bratislava, Eslováquia, In: Arquitectura & construcao, 04-05/2009, Impresa Publishing, Lisboa - Portugal
Topolcanská M.: Sports centre, Bratislava, In: A10, 03-04/2009, A10 Media BV, Amsterdam - Netherlands
Aziz Draim, A.: Speed of light, Spaced out, In: SPACE - ARCHITECTURE+DESIGN+LIVING, 02/2009, Inovatif Media, Kuala Lumpur - Malaysia
RELAXX, Architect_AK2, real project, In: ARCHITECTURE & CULTURE, 04/2009, ANC, Seoul - South Korea
RELAXX (Sports and Leisure Center_Bratislava, Slovakia), AK2 Architectural Studio, In: CONCEPT - A&U Design Group, (Architecture & Urbanism), Vol. 118, Capress, seoul - South Korea
Unikatowa kolekcja -7 cudow swiata przyslosci (Relaxx), In: FOCUS Poznac i zrozumiec swiat, 08/2009, G+J Gruner+Jahr Polska, Warszawa - Polska, Poland
Provazníková, T.: Fitness mania, První liga, In: dolce vita, 01/2009, Stratosféra, str. 072, Czech republic
Spácil, J., RELAXX BRATISLAVA AK2, In: ARCH, Arch o architektúre a inej kultúre, 07-08/2008, Eurostav, Slovakia
Cena Dušana Jurkovica 2008, Andrea Klimková, Peter Krucay - Športovo-relaxacné centrum RELAXX Bratislava, In: Projekt, príloha, SAS, Slovakia
RELAXX - športovo relaxacné centrum, In: Projekt, slovenská architektonická revue, 03-04/2008, SAS, Slovakia
RELAXX - športovo relaxacné centrum, Andrea Klimková, Peter Krucay / AK2, In: ERA 21, 5/2008, ERA 21, Czech rebublic
2005
2008
Name: RELAXX sport and leasure centre
Location: Einstein street, Bratislava
Height: 6 floors
Finished: 2008
Site area: 5418 m2
Built area: 1121 m2
Nett usable area: 9271 m2
Authors: Andrea Klimkova
Peter Krucay
Cooperaion: Ing. Lubos Agnet
Designer studio: AKII architecture studio
web page: www.ak2.sk
Photo of final building: Lubo Stacho
Photo of contruction site: Andrea Klimkova
RELAXX sport and leasure centre by Andrea Klimko in Slovakia won the WA Award Cycle 6. Please find below the WA Award poster for this project.
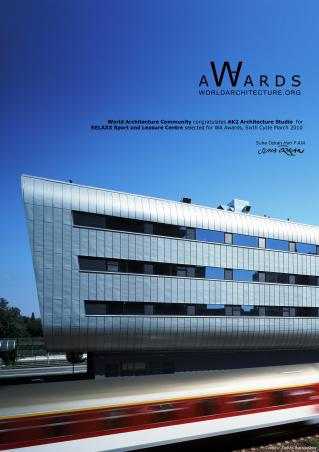
Downloaded 1641 times.
Favorited 5 times
