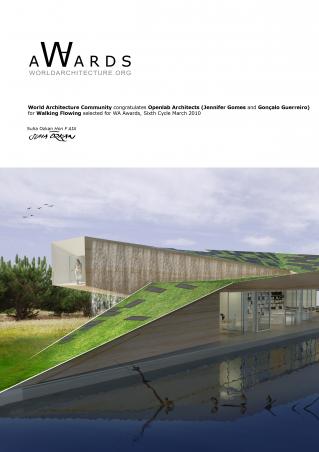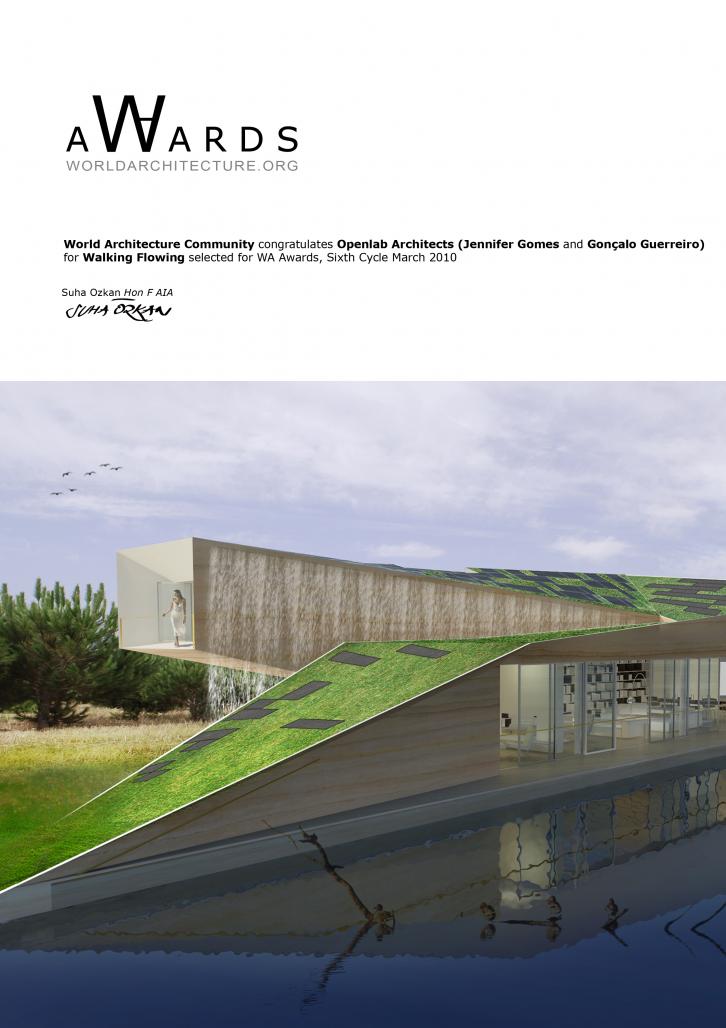The challenge was to design a self- sustainable house in Algarve (Southern region of Portugal). This region has a Mediterranean climate, the winters are fresh and the summers warm. Climate data for the site, indicates that there is high solar radiation, ideal for using solar thermal energy as a means of hot water generation and photovoltaics to generate electricity.
When visiting the site we were totally overwhelmed by the lake and immediately thought of ways of using this natural resource for the project, its proximity to the sea complements the fantastic setting of the plot. We decided to explore how the natural cycle of the water could work to find sustainable solutions for the house and with this in mind, we proposed to extend the lake to the house (as its linked with the sea, this makes this element a reliable source), creating a central water courtyard where the water will be visibly stored. It’s routes will dictate the form of the house together with the solar orientation and the use of the prevailing winds - by using different strategies we could reach different solutions for the multiple problems a self-sustainable house can have.
The house is organized in two main blocks articulated by the entrance hall, one is related to the lake at ground level (social areas) and another which is elevated in order to maximise the amazing sea view for private areas.
The heating/cooling system shares the same principle: On-Site water circulates throughout the house i.e. roof, walls, floors by a series of tubes. In the block with the private areas, water will be pumped up to the roof from the central water courtyard, passing through a Chiller(for cooling ) or a boiler (heating) powered by solar thermal hot water and as the water falls back to the courtyard, this naturally creates a water feature. at the bottom of the waterfall we located several hydro powered turbines, that generate energy to pump the water back up to the roof again, thereby repeating the cycle.
In the block with the social areas we propose a similar system that works using the floor instead.
Whilst we insulate the house from the prevailing winter winds with a thick rammed-wall, high thermal mass provides added insulation using cork (local material), the project adopts the strategy of using summery east winds, which after contact with the water curtain pre-cools the air before entering in to the house.
The roof inclinations are set up for solar gain using a combination of photovoltaic and evacuated tube solar collectors, the roof merges with the landscape giving access to the green roof area allowing organic agriculture, also providing added insulation, reducing heat loses and air purification.
The house was sculpted by the wind, water, sun and earth resulting in a total merging with the surrounding landscape.
2009
2009
Gross area:480m2
Jennifer Gomes
Gonçalo Guerreiro
Laurent Tek
Go Kawakita
Walking Flowing by Jennifer Gomes in Portugal won the WA Award Cycle 6. Please find below the WA Award poster for this project.

Downloaded 178 times.
Favorited 4 times
.jpg)

.jpg)






.jpg)
.jpg)
