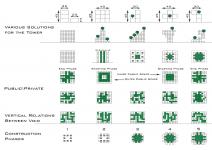The Challenge: Design a 45m high office tower with commercial activities.
The Proposal: A cube 45x45x45.
A mall at the first 15m. The remaining area is designated for office spaces where each level is composed as an urban development. A neighborhood where visitors wander through public spaces and gardens into private office spaces through tree dimensional publicprivate void relations. The building consists of fixed modules and detachable modules. Eight fixed modules take a space that measures 15x15m each one is 5x5m installed in the begging of the construction where the remaining modules can be added or subtracted according to the needs of the investors while keeping in mind the total gross area of 625.sqm and that can be met at all phases through adding public modules to serve the new private modules.
2009
2009
Dimensions: 45x45 m
Hieght: 45m
Program: -1, -1 parking
0, 1, 2 Mal
3-9 Offices
Bassil Taleb
Favorited 1 times
.jpg)
.jpg)

.jpg)
.jpg)
