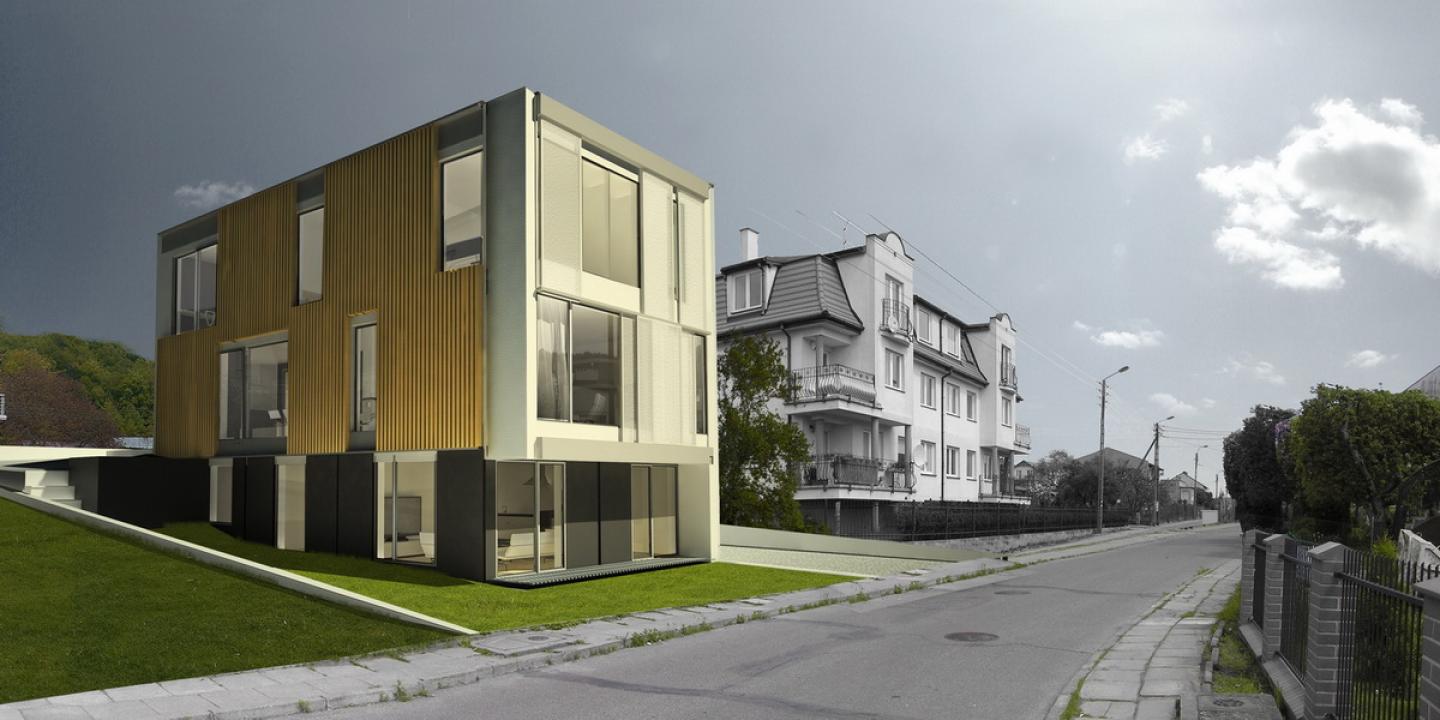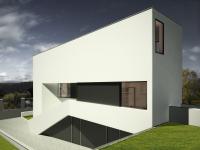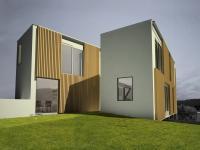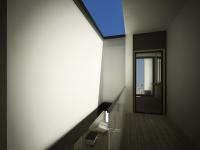Three storey single-family house situated on a long, narrow plot of land with a southwards front. With that localization there was a need to find a source of natural lighting
further down the building. That became the main factor creating function and form of the house.
Except representative, coherent front, block was cut by a line of southern light into 2 pieces which created atrium – intimate outer space.
Eastern side of the building was sculptured by morning light, western is covered with wooden blinds which let warm light to recreational part of the house.
2009
2010
Szymon Gozdzikowski - architecture
Marian Klopotek - construction
/







