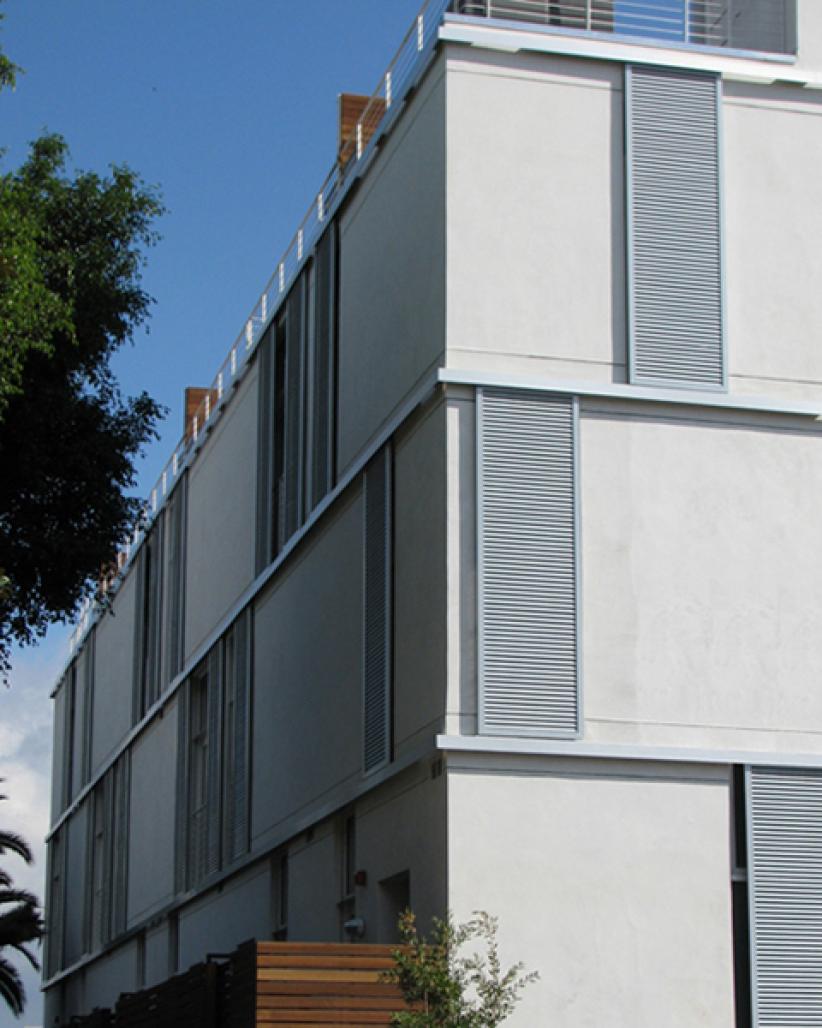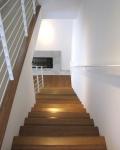The Garden Lofts project aids Southern California’s current housing shortage by adopting a higher density, In-Fill Housing model. Developing ways of integrating green space within a “Vertical Single Family” home was a program objective. The project provides 50% more useable garden space than the average single-family home in Los Angeles. The facade is seemingly wrapped with a random pattern of glazing creating a sense of unity and breaking form with conventional townhome typology. An exterior system of aluminum sunscreens modulate light and air while creating a dynamic facade that reflects the building residents’ occupation.
2005
2008
/


.jpg)
.jpg)

.jpg)

.jpg)
.jpg)
