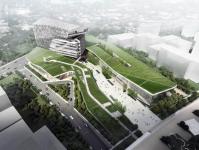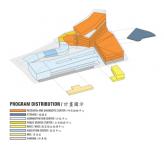“Every great advance in science has issued from a new audacity of imagination.”
As John Dewey suggests above in The Quest for Certainty, scientific study and research can only be as great as the curiosity and inquisitive nature with which it begins. To serve as a symbol of its ideological nature, the architecture of the Taiwan Centers for Disease Control (CDC) must embody the same fervor and determination found in its researchers` quest for scientific progress. It must also promote connectivity and cohesion within the scientific community at large while opening its arms to the public which it serves.
As a literal extension of the green belt, the CDC orients itself around a large public courtyard, becoming the symbolic gateway into the Hsinchu Biomedical Science Park. Its embracing form welcomes visitors arriving by train and on foot, and spurs interaction between researchers and the public. Furthering the team`s desire to transform the building into a sustainable public amenity, the green belt lifts to become a highly visible and occupiable landscaped roof, and in doing so, maintains the equivalent of nearly the entire site as open space. The plaza and roof are woven together with a public recreational path that ascends the landscaped roof, affording glimpses into the inner workings of the CDC and symbolizes the cooperative working ethic integral to its success.
To engage the local community and maximize interaction with the general public, the CDC provides substantial amounts of flexible open space both on the plaza level and on the landscape roof to accommodate a variety of passive and active uses.
While the design of the CDC presents a relaxed feeling of public accessibility, it is also highly efficient in its organization and security. To fulfill the desire for efficiency in its logistical arrangement, the majority of labs are stacked in the tower in order to utilize a central circulation spine for dedicated service and waste removal. This space is separated from the pedestrian path so that employees never have to cross paths with waste, dangerous chemicals and fumes, etc. The pedestrian path encircles the tower and is framed on one side by floor to ceiling glass and views framed by an elegant, high-performance metal façade.
Furthering the discussion of sustainability is a comprehensive strategy employed across all major building systems to conserve natural resources and minimize any potential negative impacts on the local environment. Rather than approach the notion of sustainability as a checklist to be fulfilled, the new CDC design offers a holistic view of operational efficiency and conservation of resources. For instance, access to natural light within all functions will enhance the psychological well being of workers and improve their productivity and the overall sustainability of the CDC. Additionally, through seamless integration, solar power collection systems, water reclamation strategies, natural landscape, ecological education, and energy optimization collectively create a structure that actively seeks harmony with its site.
This accord is also found in the relationship between the building, the green belt and pedestrian circulation, positioning the CDC as an amenity ready to serve the public realm as well an iconic gateway for the future development of the Hsinchu Biomedical Science Park. Poised to be one of Taiwan’s most important scientific centers, the Taiwan Centers for Disease Control Complex will set a new standard in laboratory and research facilities design, paralleling the work that will inevitably take place behind its walls.
2009
Favorited 2 times
.jpg)
.jpg)
.jpg)
.jpg)

.jpg)




