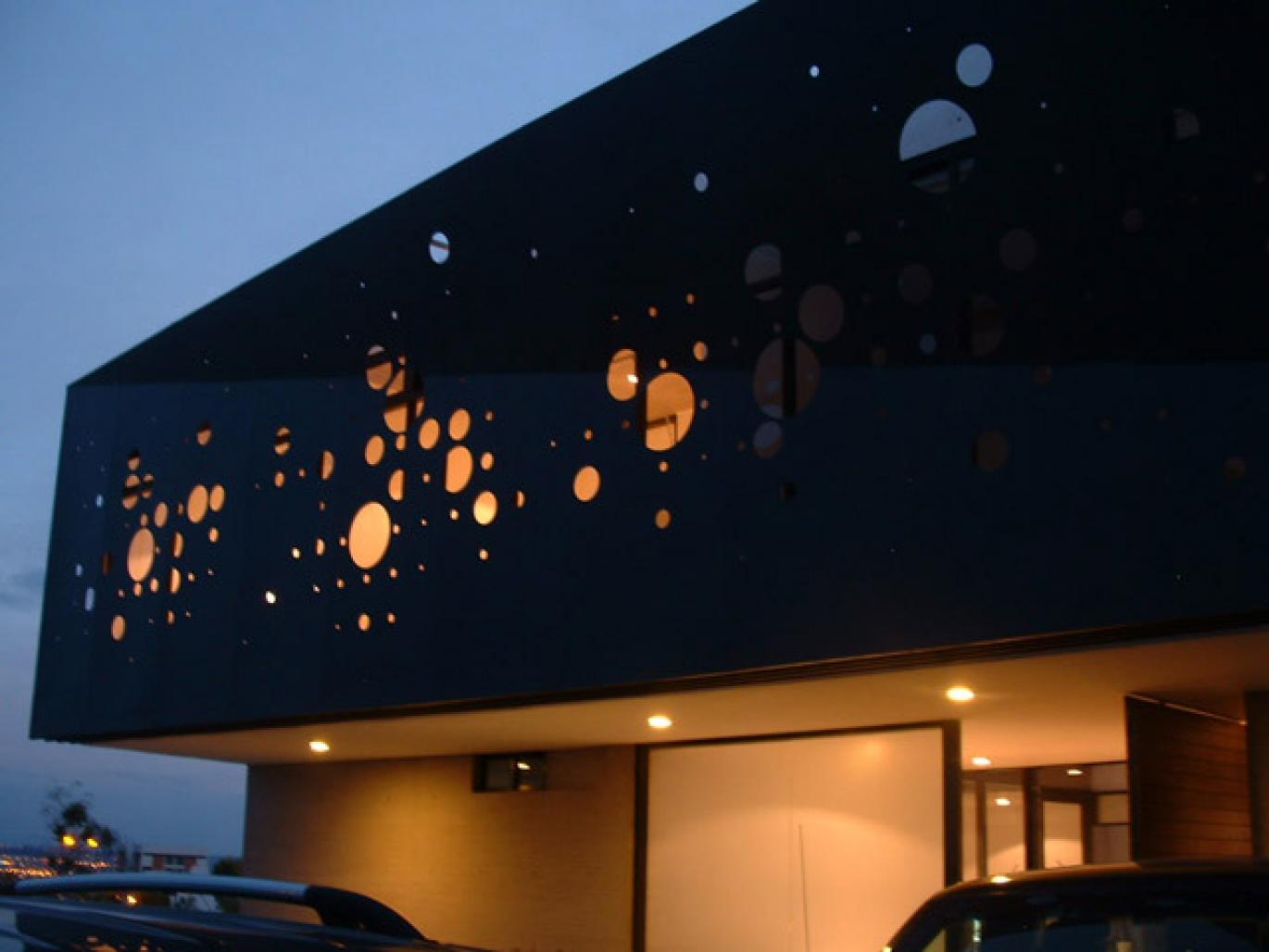The project was conceived from the will of building a space of multiple relationships between interior and exterior, maintaining the intimacy of two design studios.
The program is defined by the spatial needs of an architecture studio and a graphic design studio that are currently working together to achieve a multidisciplinary environment that could be able to show a solid corporative presence. In this aim, the two studios worked together to produce an object in which to experiment graphic design and the built realm, the result was a ceiling pattern like a tatoo on the concrete and several other vynil applications on the walls and furniture, designed by the studio or other fellow designers around the World.
A central courtyard gives form to workspaces, meeting room and leisure spaces, providing light and natural ventilation, allowing visual continuity amongst workspaces, accentuating the inner sensation of amplitude.
The most important element is the facade, a kind of a double skin that filters light of the east through perforations of different sizes, following the needs of natural lighting in the workspaces close to that zone. Perforations gives a particular gesture to the warped surface made out of metal sheets, transforming it into a facade that lights up in several levels through day and night, according to the activities within. The double skin covers the needs of transparency and opacity towards the interior. Although each piece is different the constructive logic is constant .
2008
2009
Favorited 1 times



.jpg)
.jpg)
.jpg)

.jpg)


