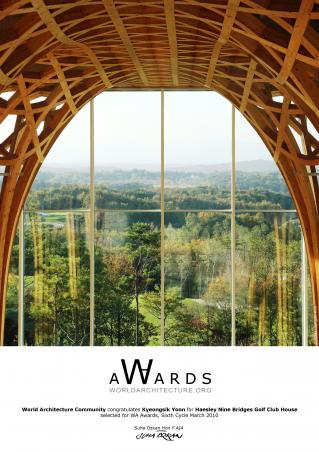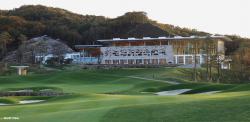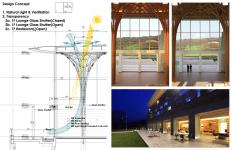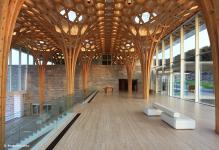haesley nine bridges golf club house
-ecological transparency
new way of maximizing timber structure as the most sustainable building material
this clubhouse in the golf course located from seoul to the south in the place of one hour by the car. it is composed of three buildings of the clubhouses for regular members and vip members, and the accommodation for vip members. each building is composed of three different structure systems. the regular members clubhouse building is composed of the wooden hexagon grid shell, and this ecological and natural ventilated concept of hexagon pattern occurred from korean traditional summertime pillow (called” bamboo wife”).
the vip accommodation building is a small span of the steel structure in a residential scale. the vip members clubhouse building is the reinforced concrete structure. each building has sublimed in the modern referring to traditional construction of south korea.
innovation and sustainability
the most innovative feature is the hexagon grid shell roof made of wood. this wooden structure is fire-resistant and the roof and columns are exposed in the interior spaces. in modern building technology even though there are mainly three structural materials, steel, concrete and wood but wood is the only renewable materials. the professor klaus richter of swiss federal laboratories for materials testing and research has presented an interesting result from his research comparing the total amount of co2 d by three different materials, steel, concrete and wood through the process of procuring the materials to the completion of the building.
the total amount of co2 d by timer (wood) construction is half that of concrete construction and one-third of steel construction. additionally, wood has absorbed co2 before they are cut down.
our project utilized timber structure as the main structural material in a new way. using the most advanced technology of computers and cutting machines we were able to find the most efficient structural form and minimized the assembling process and quantity of timber. this development of the new timber structural system will encourage architects, engineers and clients to utilize the sustainable building ideas of for the future.
2006
2009
- Site Area: 1,132,871.00m2
- Bldg. Area: 5,420.21m2
- Gross Floor Area: 22,463.189m2
- Bldg Scale: 1 story below ground, 3 stories above ground
- Structure: Timber Structure, S.R.C.
- Exterior Finishing: Stone, Glass Shutter, T24 Pair Glass
- Interior Finishing: Timber, Travertine, Papertube, Stone
Kyeong Sik Yoon(KACI International)
Shigeru Ban(Shigeru Ban Architects)
Haesley Nine Bridges Golf Club House by Kyeongsik Yoon in Korea, South won the WA Award Cycle 6. Please find below the WA Award poster for this project.

Downloaded 2155 times.
Favorited 8 times











