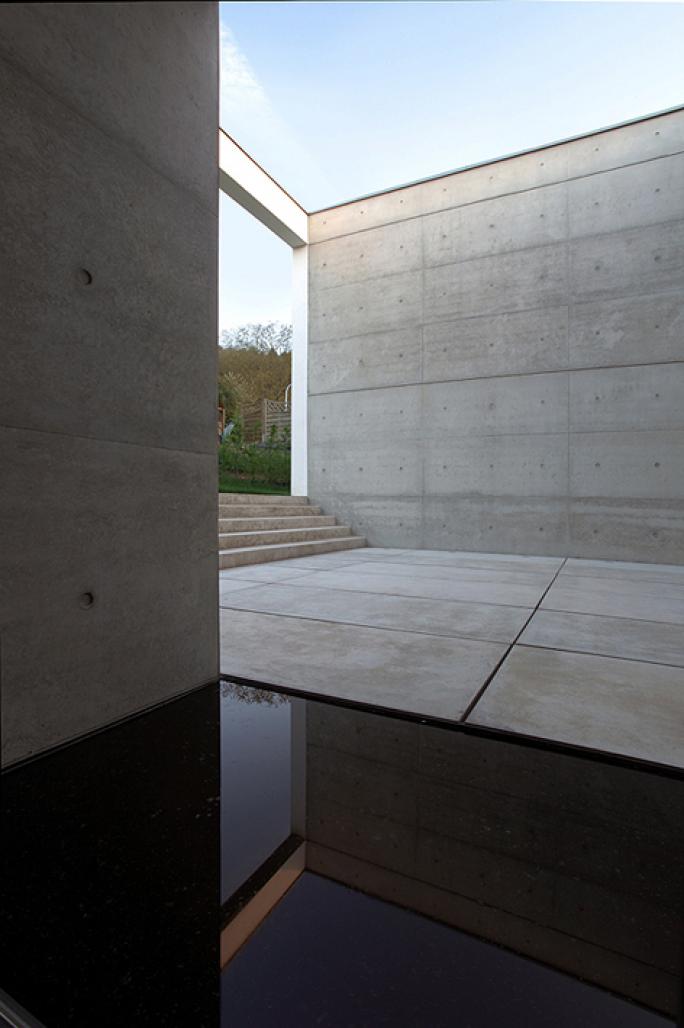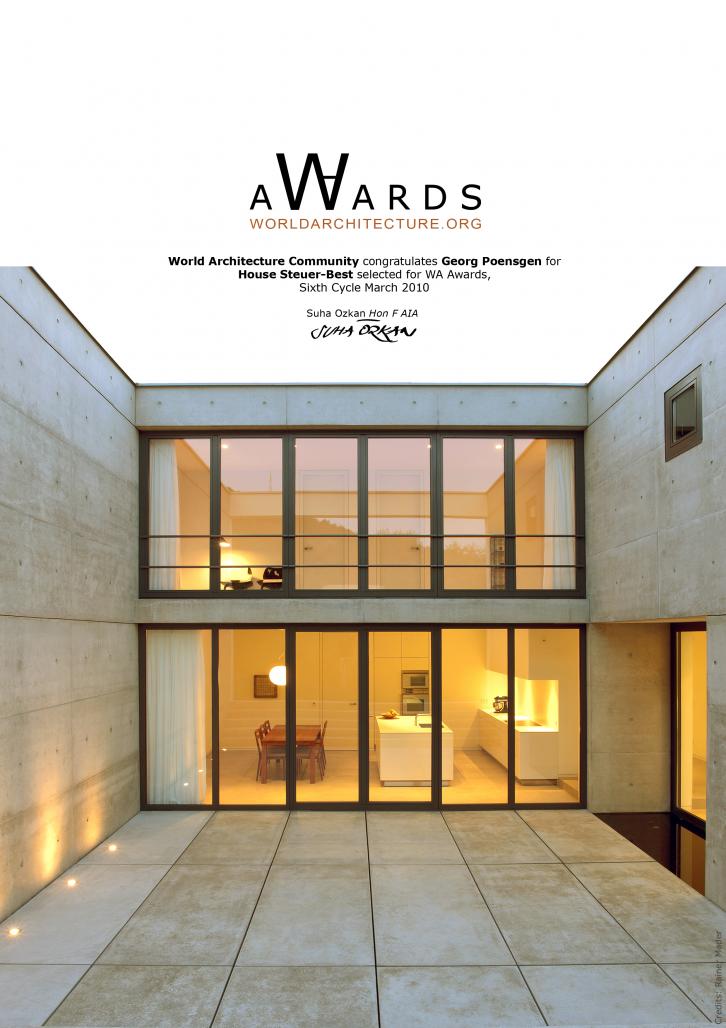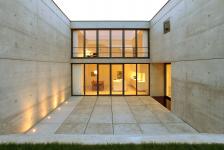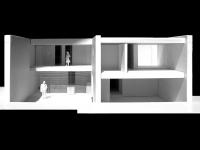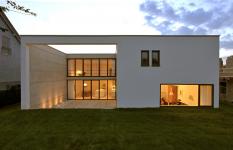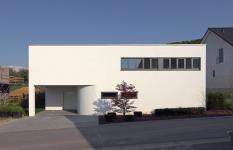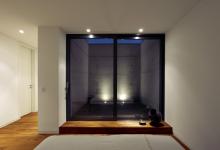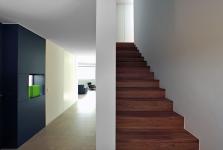The house is located in the building area “Hammelsberg”, on the outskirts of Perl, in the Saar-France-Luxembourg border triangle. Situated on a hillside to the north-west and overlooking the Mosel valley, opening up the land from the north-west side. The garden is situated in a northeasterly direction that gives onto a small wooded area
Our task was to place the building on the one hand in a public space, connecting the other hand the private rooms of the house with the environment. A square floor plan with dimensions of 14.5 / 14.5 m provides the basis for our concept. So it is possible to accommodate the required space program of about 190 square meters on two levels and simultaneously to integrate the special exterior, the quadrangle, so that it is a generous link to the garden. The Carport and the entrance will be in such way as to avoid additional extensions to the main body. From the recessed entrance the foyer leads into the open-kitchen. This is where the house opens up generously towards the patio. In the warm seasons it can be ideally used as a quiet refuge. The patio affiliates to a boulevard, which connects the property with the arbor. The living room and fireplace are linked by a pond with the patio and with a picture window view to the garden.
Upstairs are the private areas, with an additional patio and a Winter Garden. These are arranged so that all residents of the house have the opportunity to retreat. The bedroom is extended into the outer patio, which is only accessible from this room. The study and the guest area is attached to the Winter Garden, which provides a view into the patio.
The result is an architecture, which attempts to incorporate the realities of place and environment.
2007
2008
House Steuer-Best by Georg Poensgen in Germany won the WA Award Cycle 6. Please find below the WA Award poster for this project.

Downloaded 194 times.
